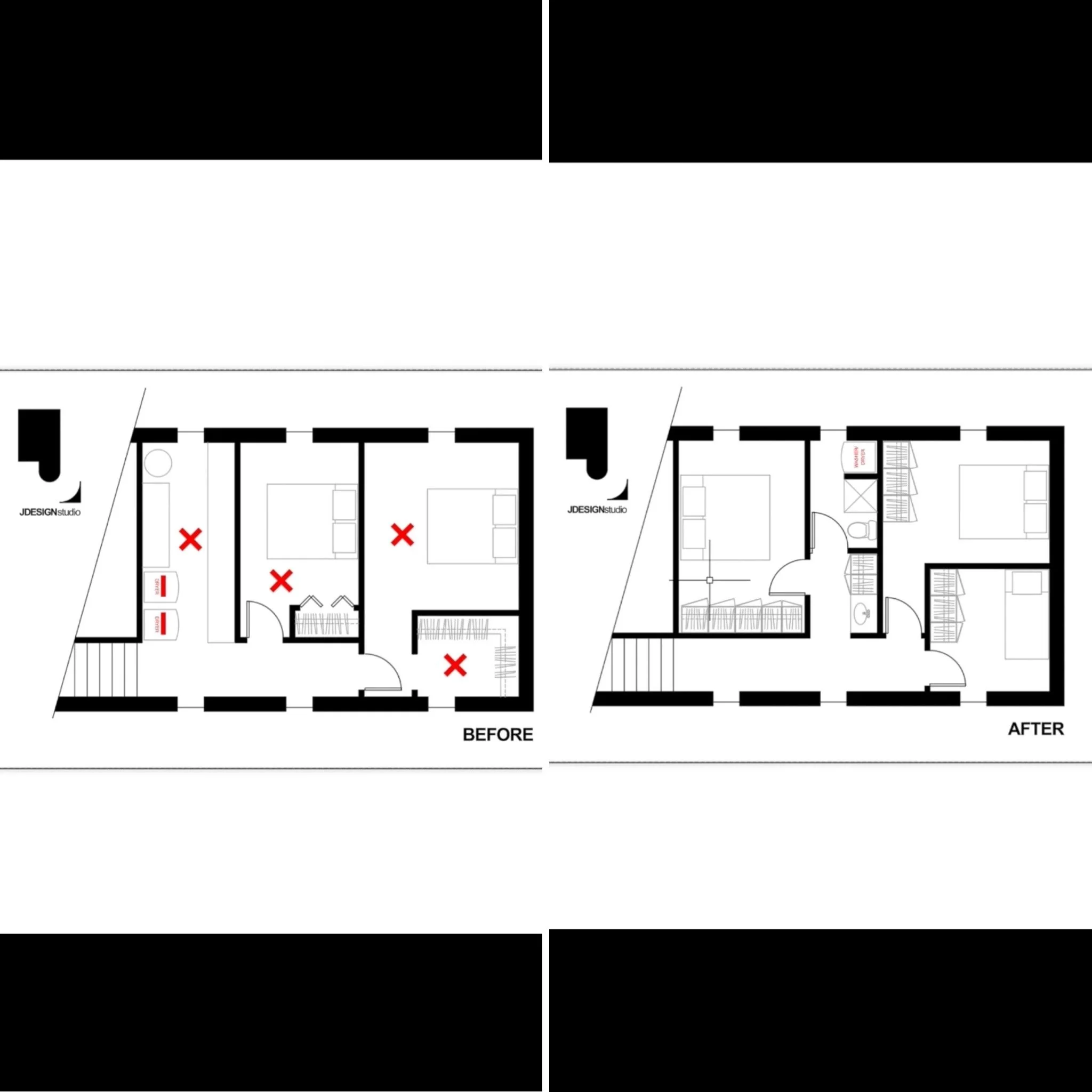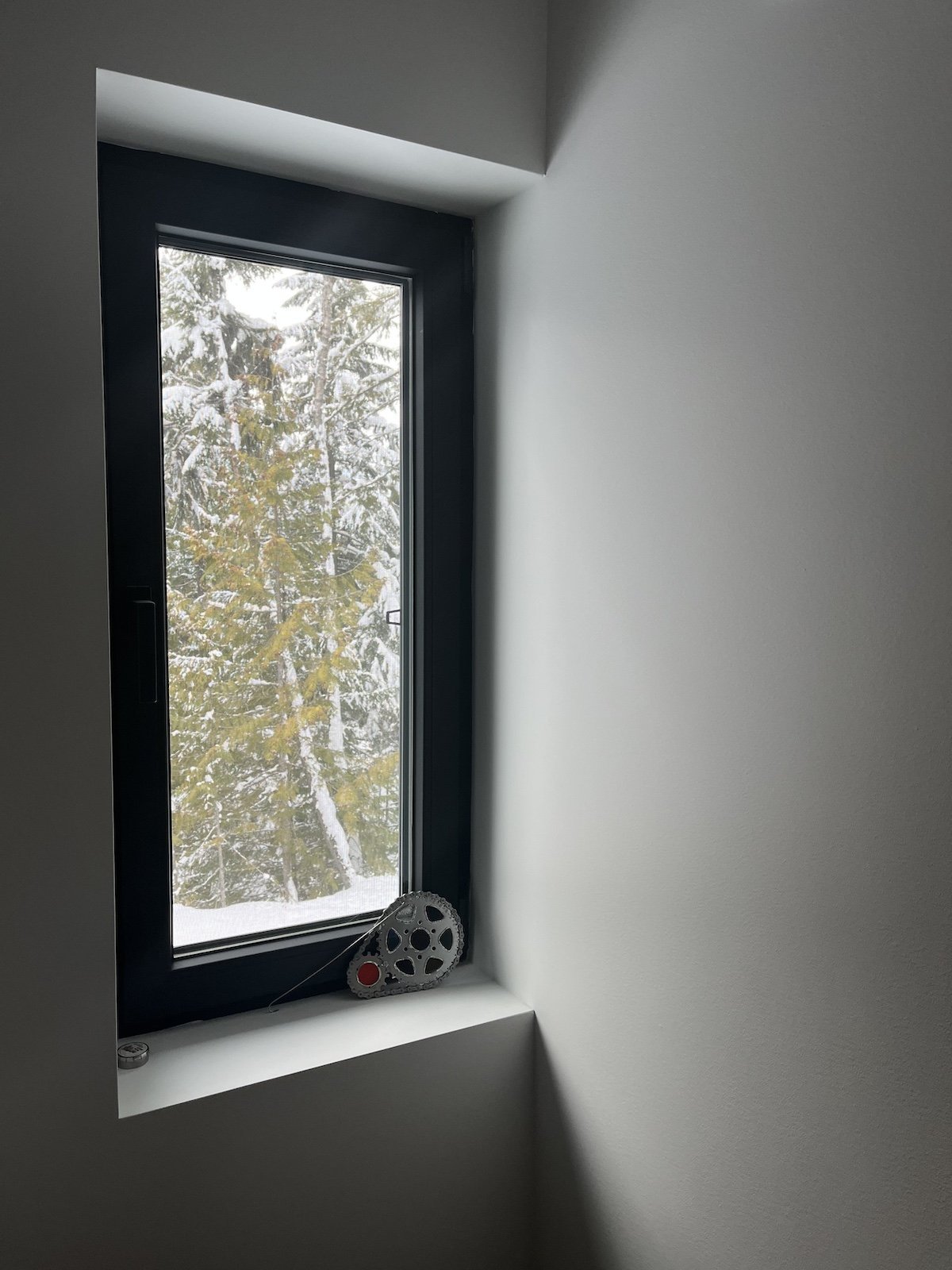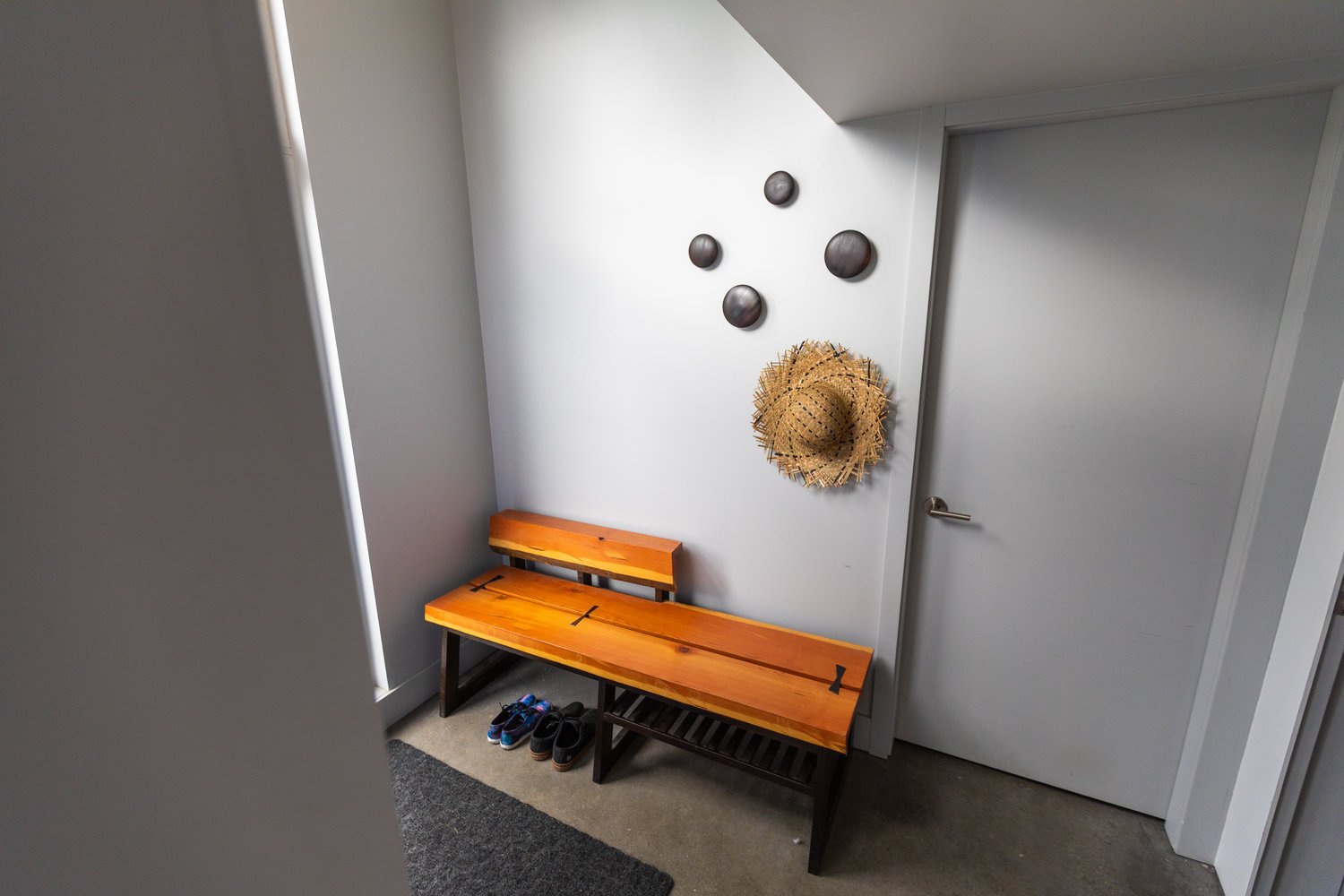
Basement Rennovation
Remodelling a basement to accommodate a growing family by adding a bedroom and bathroom.

















Designing Spaces for Cancer, Pasta, and life.
In the intricate tapestry of life, our surroundings play a profound role in shaping our experiences. From moments of joy shared over a steaming bowl of pasta to the challenges faced in the midst of a cancer diagnosis, the spaces we inhabit can either uplift our spirits or weigh heavily on our hearts.
In this article, I delve into the multifaceted realm of designing spaces for life. I explore how thoughtful design can offer solace and support to those navigate and complex life moments, creating environments that foster healing, comfort, and hope.
It’s about the everyday spaces where we find respite and joy. From kitchens infused with the aromas of simmering sauces to dining rooms where laughter mingles with the clinking of forks, I discuss the idea of designing spaces that celebrate and embrace the complexities of life.
Join me on a journey where design transcends mere aesthetics, becoming a powerful tool for enhancing the human experience. Explore how thoughtful design can transform spaces into havens of nourishment, connection, and resilience, enriching the lives of those touched by cancer, pasta, and every moment in between.


