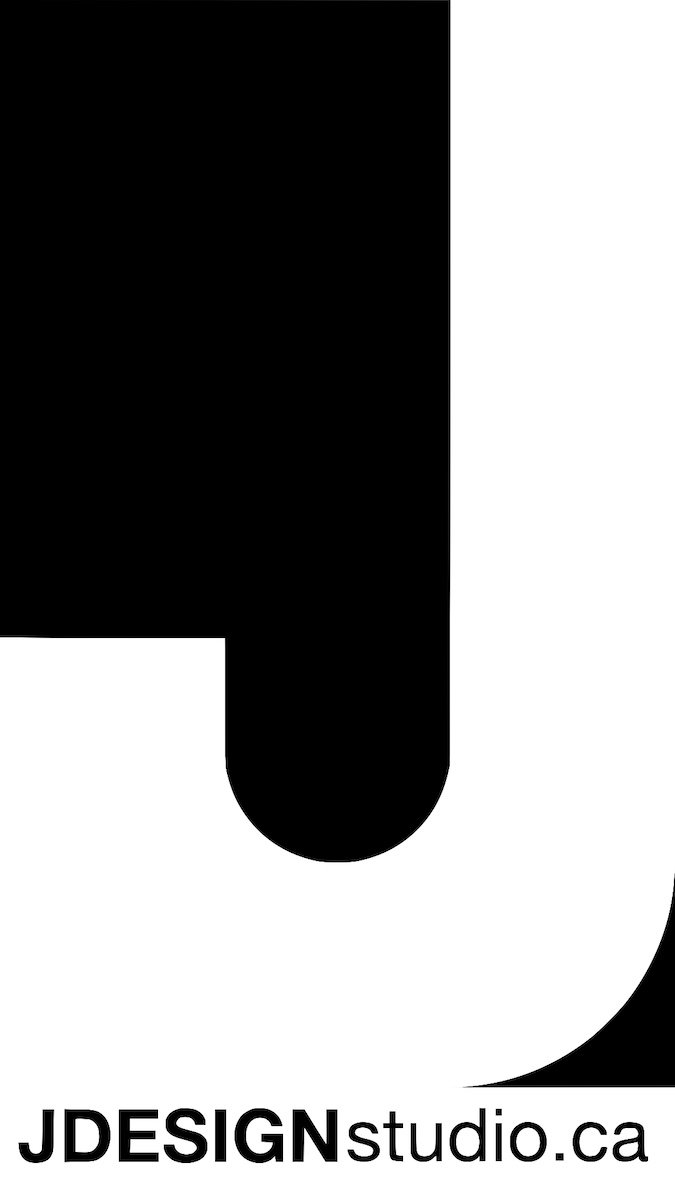JDESIGNSTUDIO is your premier design firm based in Revelstoke, BC. We specialize in creating innovative and sustainable spaces that reflect your unique vision and lifestyle.
design process:
Consultation:
We initiate with a thorough discussion to understand your project scope, goals, lifestyle, and preferences, setting the foundation for the design process.
Design Brief & Estimate:
Based on our initial consultation, I provide a tailored Design Brief outlining project goals and phases, along with a cost estimate aligned with your project scope.
initial measure up:
Essential for all projects, this phase establishes the fundamental framework necessary to proceed with Schematic Design.
Schematic Design:
(Divided into iterative phases)
Schematic Design Phase 1: Develops initial concepts and major design decisions, providing visual layouts and 3D renderings for review and reflection.
Consultation 2: A follow-up meeting to refine and revise designs based on your feedback before advancing to the next phase.
Schematic Design Phase 2: Incorporates your input to further refine designs, focusing on personalization and optimization of the space.
Consultation 3: Another review to finalize the cohesive design plan.
Schematic Design Phase 3: Refines the design to near-completion, preparing for transition to construction drawings.
Finalization & Construction Documents:
Completes detailed technical drawings required for construction, ensuring alignment with your approved design.
Construction Phase:
Supports engineering, estimates, and permit applications, with flexibility for adjustments if needed during construction.
Design Services:
Home Design:
Customized designs for new builds, renovations, and additions that marry functionality with contemporary aesthetics.
Interior Design:
Crafting inviting and stylish interiors that enhance both the beauty and usability of your space.
Project Review:
Assessing site conditions, potential views, weather considerations, and other elements to enrich your project's design.
Concept Development/ Schematic Design:
Starting with a detailed Design Brief, we engage in conversations and sketches to translate your ideas into 3D designs, floor plans, and detailed walkthroughs, ensuring you visualize the end result.
Space Planning / Programming:
Evaluating each space within your project scope to optimize functionality and flow, considering furniture placement and spatial interactions.
3D Design:
Creating digital 3D models to illustrate COLOUR schemes, building materials, interior designs, shadow mapping, spatial context, and other elements, providing a clear preview of your finished spaces.
Construction Documents/ blue Prints:
Developing technical drawings necessary for building permits, general contractors, and trades, ensuring precise execution of your design vision.
AS-BUILTS:
Documenting existing structures with accurate drawings to facilitate future modifications or renovations, ensuring continuity and clarity in design planning.
Sustainable Design:
Incorporating eco-friendly practices and materials to create spaces that are environmentally conscious and efficient.
Project Management:
Overseeing the entire design process to ensure seamless execution and timely completion.
10 Reasons to Hire a designer
Timelessness:
This reason is placed first because designing buildings with longevity ensures they remain relevant and functional over time, contributing positively to the community's architectural heritage.
Good Investment:
Enhancing resale value and market appeal through thoughtful design and improved living experiences is crucial for homeowners looking to maximize their investment in the community.
Maximize Your Investment:
Efficient use of space and materials not only reduces costs but also ensures that resources are used sustainably, benefiting both homeowners and the community at large.
Make Life Easier:
Simplifying decision-making and ensuring that project goals align with personal and community needs helps in creating harmonious living spaces.
Plan Ahead:
Designing flexible spaces that can adapt to future needs supports long-term sustainability and community integration, accommodating changing lifestyles and demographics.
Get What You Want:
Tailoring design decisions to individual preferences and needs fosters a sense of personalization and satisfaction within the community.
Enhanced Sustainability:
Incorporating eco-friendly practices and materials promotes environmental responsibility, contributing positively to the community's overall ecological footprint.
Creative and Elegant Solutions:
Offering innovative design solutions not only enhances the aesthetic appeal of spaces but also fosters creativity and uniqueness within the community.
The Big Picture:
Creating integrated and inspiring spaces that exceed functional requirements contributes to the cultural and social fabric of the community, enhancing its overall appeal and identity.
A Design for You:
Transforming dreams into reality and creating a sanctuary that reflects personal expression contributes to a sense of belonging and community pride.



