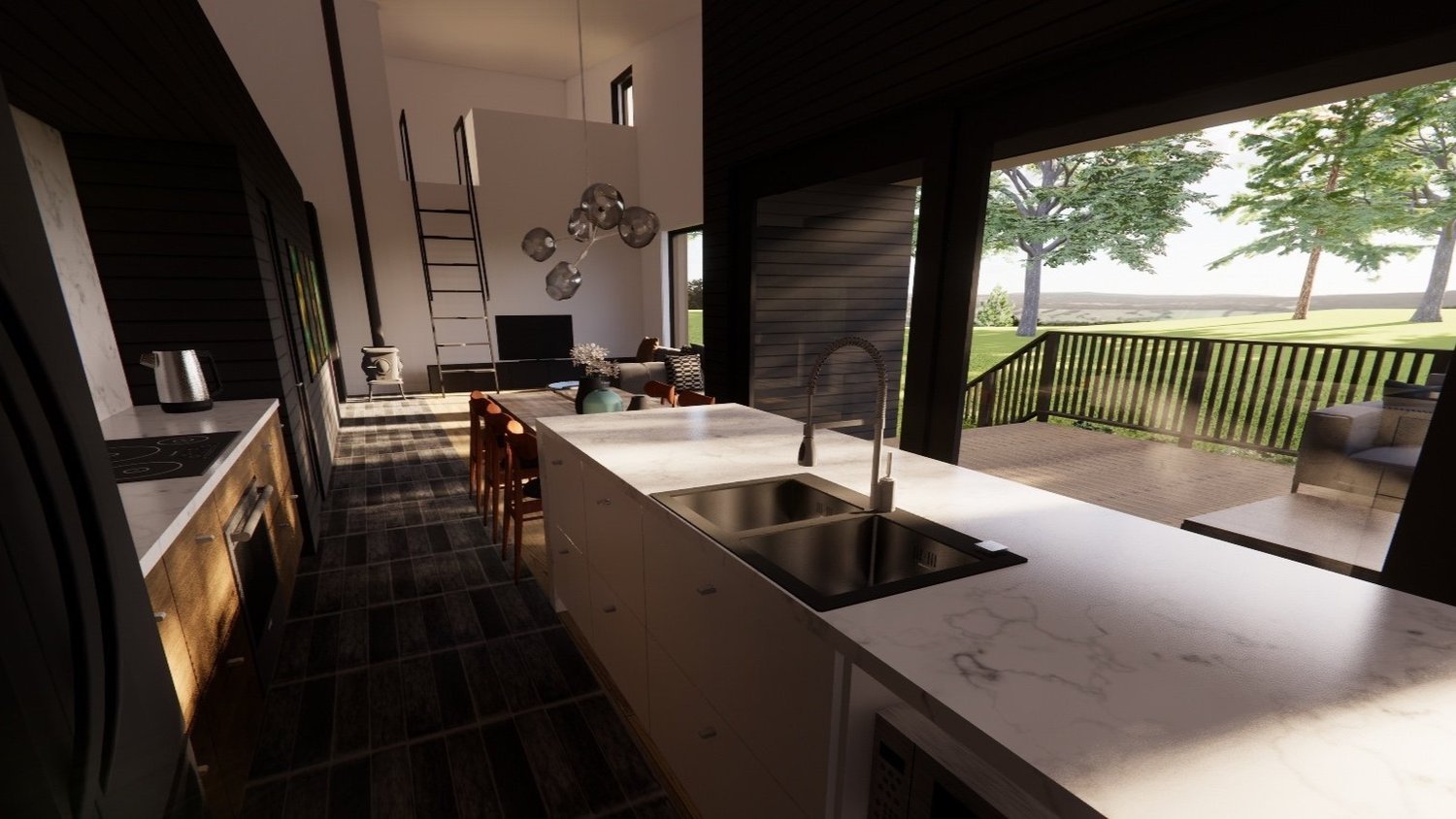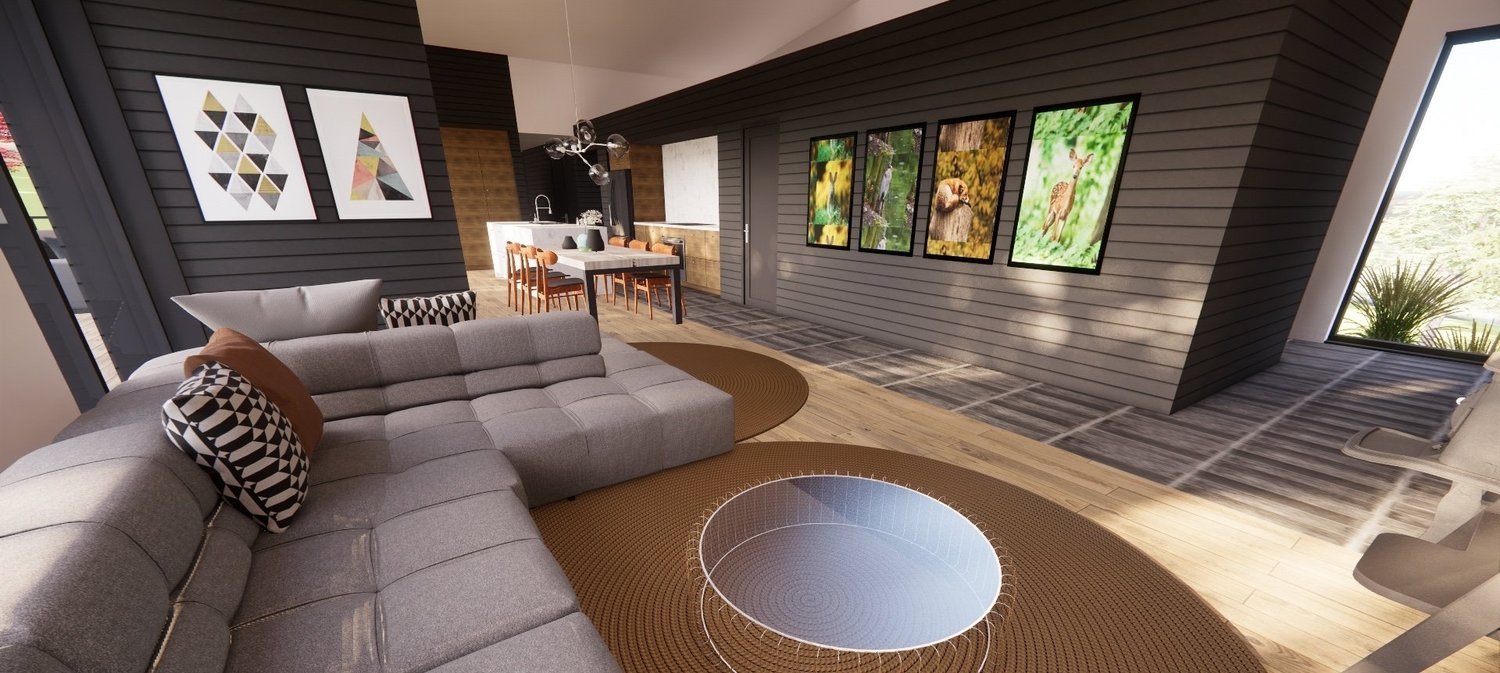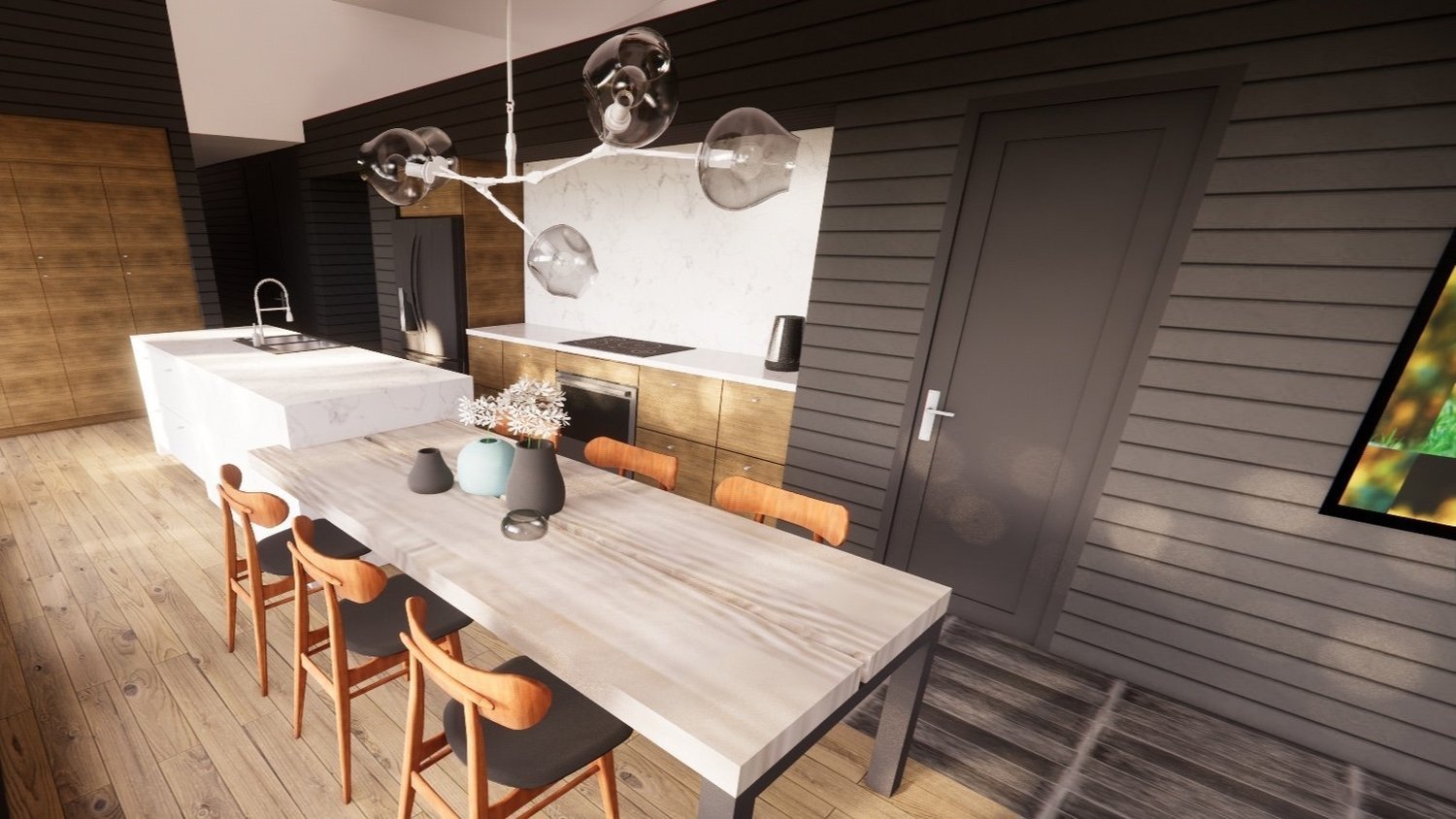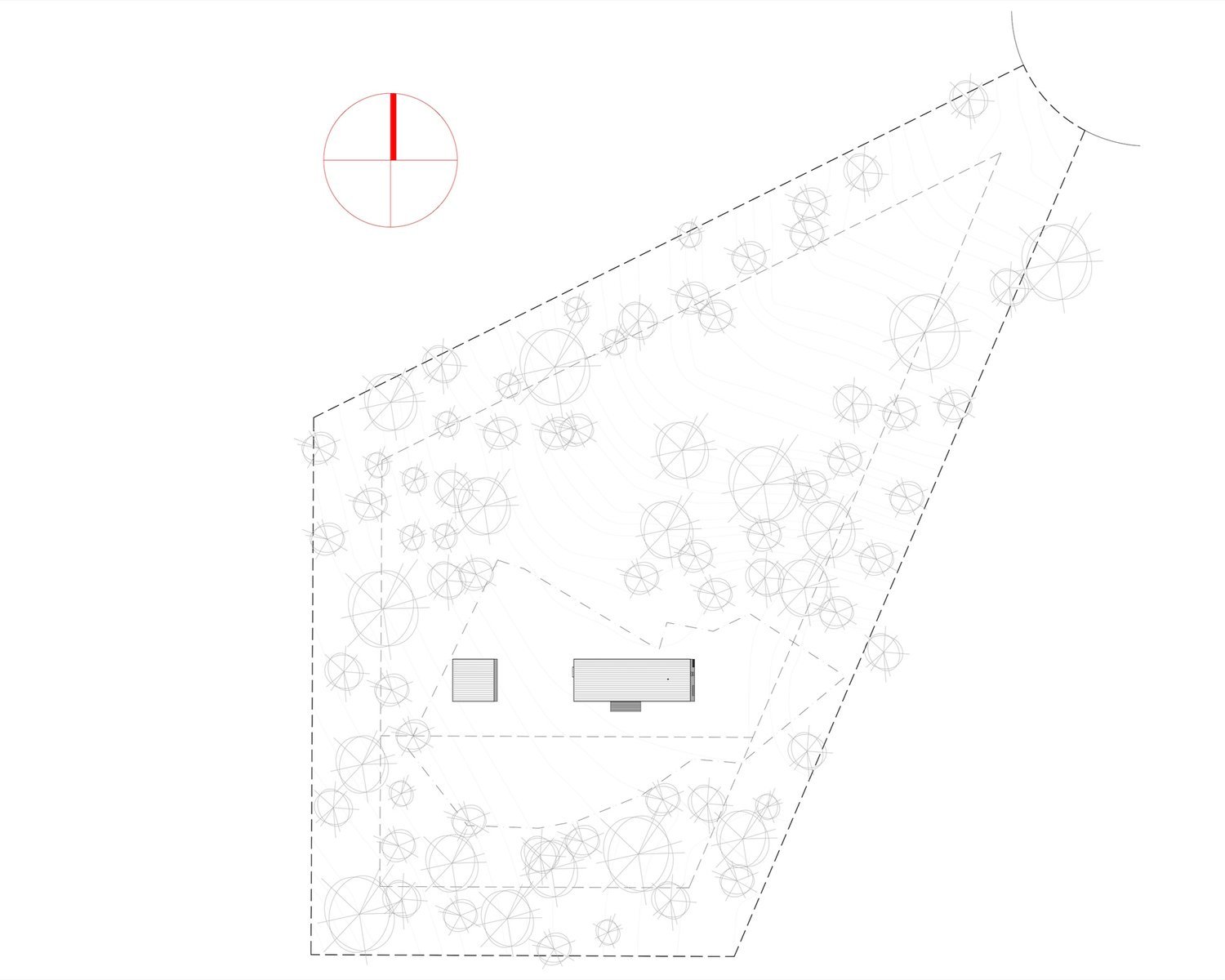Project: Miller Time
Location: Millarville AB, Canada
Type: New Construction
Size: 2780 sq.ft. : 3 Bed, 2 Bath, +Loft office
Year: 2021
Unbuilt
Emphasizing Connection and Comfort
While high performance was crucial, the primary design goal was to foster a sense of connection. The home features spaces that maximize views of the adjacent forest, allow ample natural light, and provide sightlines to monitor children both indoors and outdoors. This approach integrates practical design with a warm, inviting atmosphere.
Ideal for a Family of Four and Pets
Created for a family of four and their furry friends, this home reflects the modern building codes and the increasing emphasis on high-performance assemblies. With provinces like British Columbia setting timelines to elevate residential standards, our design aligns with these evolving requirements while focusing on functional living.
High-Performance Family Home Designed to Passive House Standards
This project was meticulously designed to meet Passive House standards, incorporating a high-performance air barrier, advanced insulation, and thermally broken assemblies. The home’s orientation is strategically planned to enhance passive cooling and heating, ensuring energy efficiency throughout the year.











