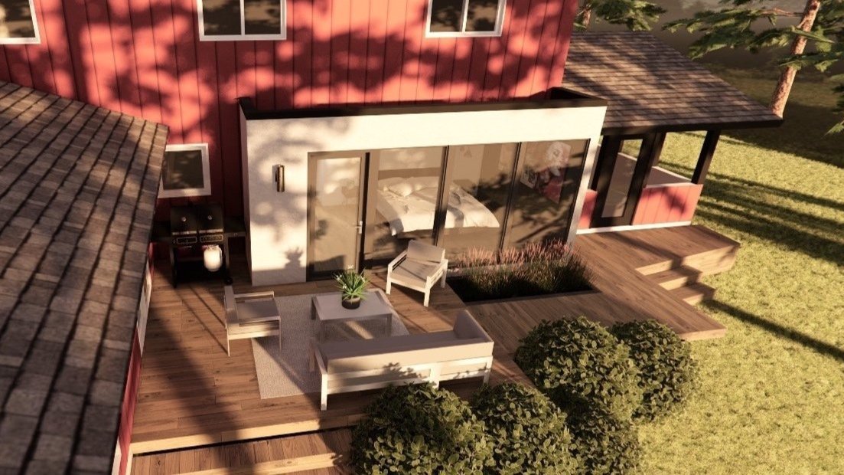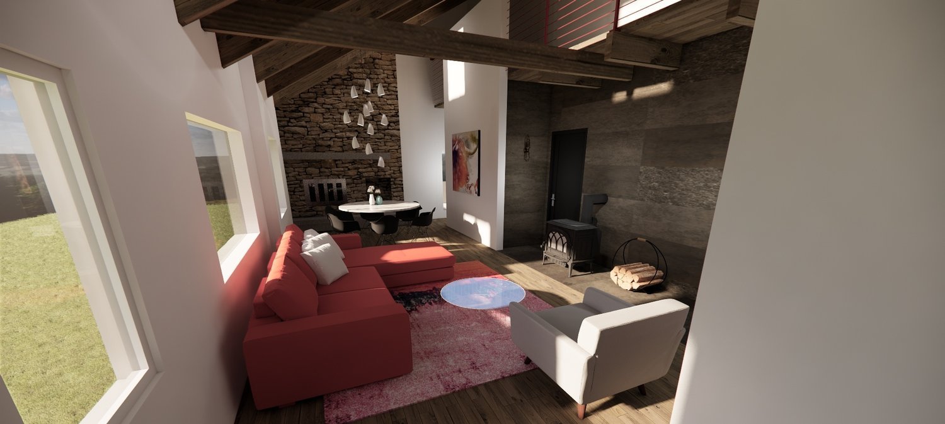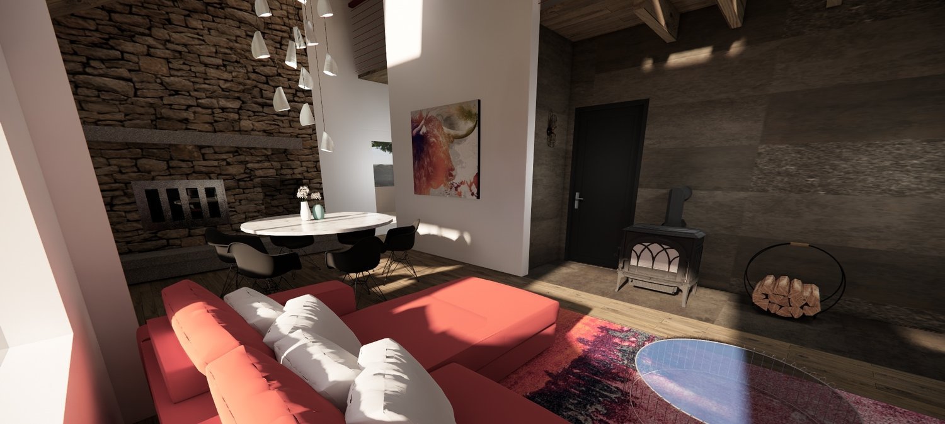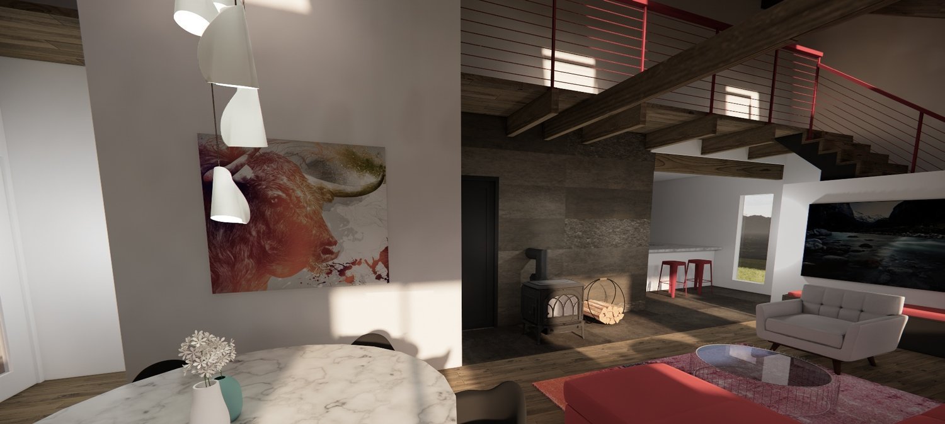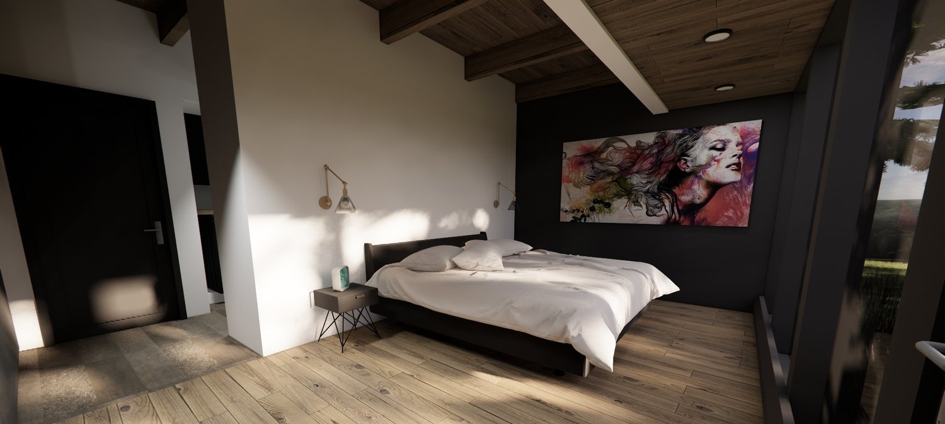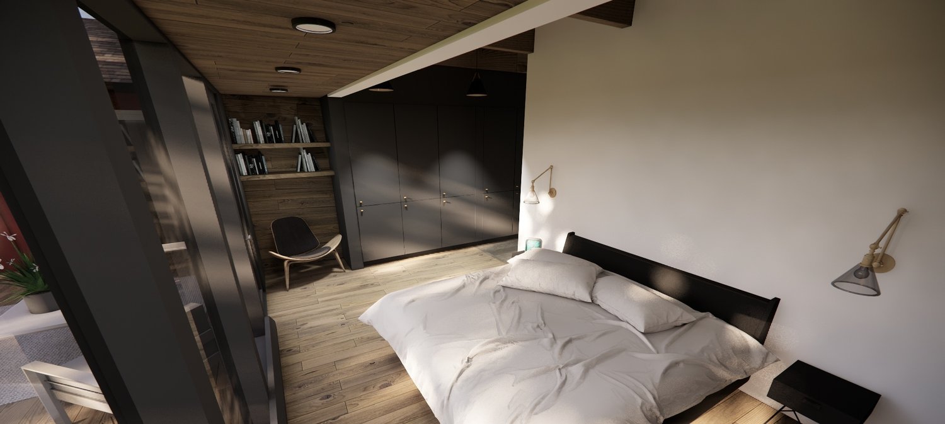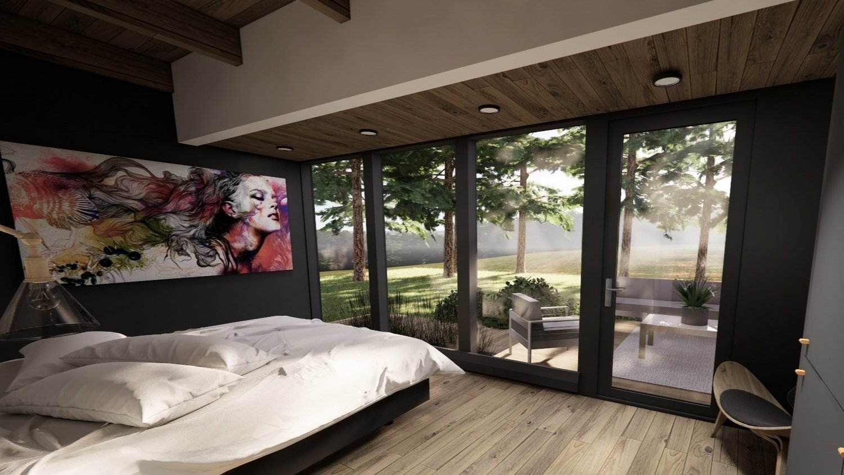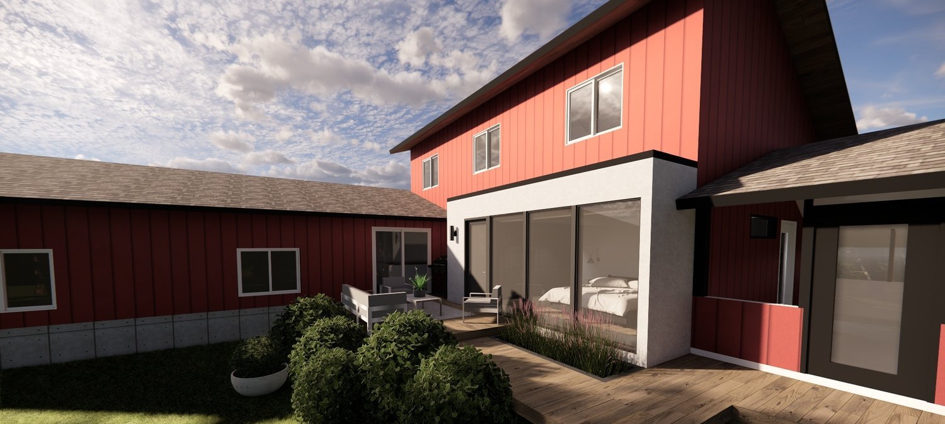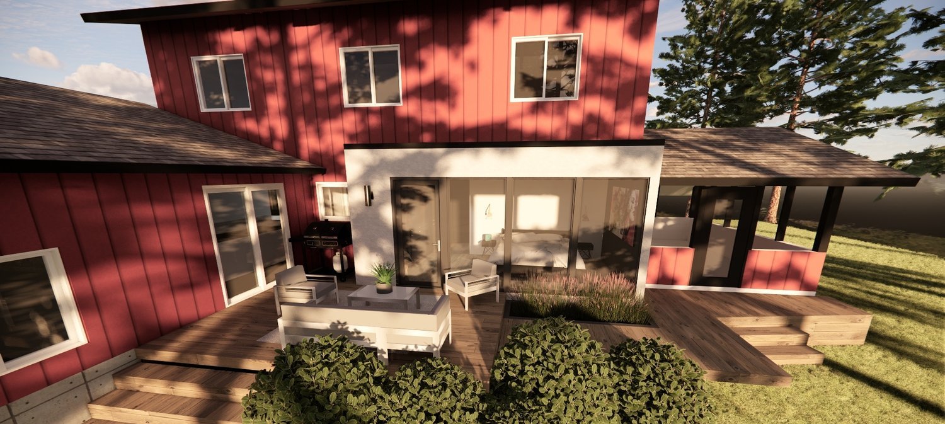Project: Life Retreat
Location: Morrisonville , NY
Type: Renovation 1800 sq.ft.
Size: +76 sq.ft. Addition
Year: 2023
Under construction
This project involves the transformation of a cabin in upstate New York into a serene retirement residence. The renovation focuses on the main floor, adding a spacious master bedroom and ensuite for the retired couple, allowing them to comfortably age in place. The design highlights a stunning floor-to-ceiling panoramic window in the master bedroom, framing breathtaking views of the rising sun and the surrounding forest. The interior features a material palette of exposed timbers, slate tile, and hardwood floors that elegantly extend to form wall and ceiling finishes, evoking a sense of rustic elegance. Furthermore, the cabin incorporates a dedicated art gallery wall, providing a unique and personalized touch to the living space. This project harmonizes nature, comfort, and artistic expression to create a tranquil retirement haven in the heart of New York's beautiful wilderness.

