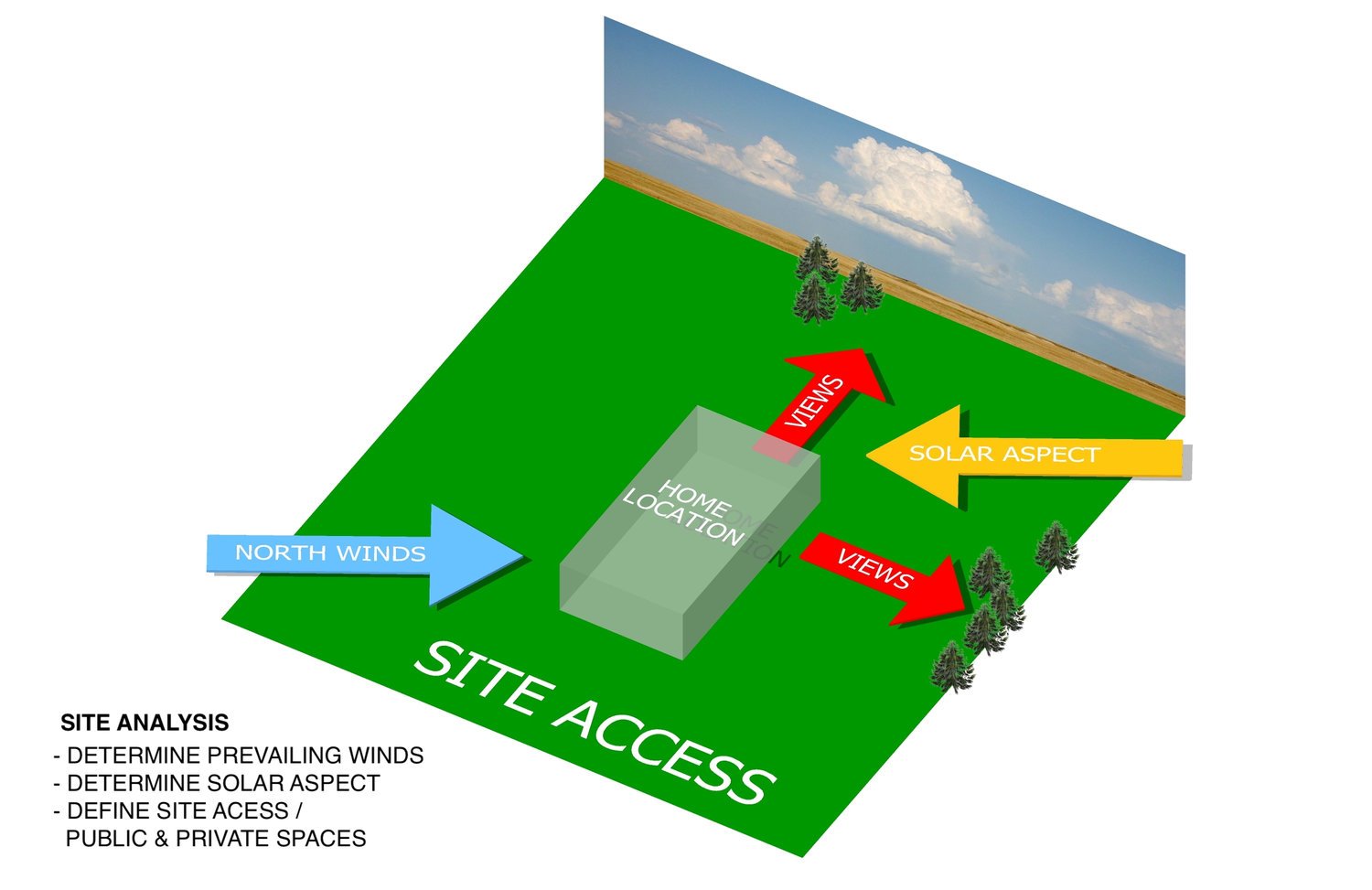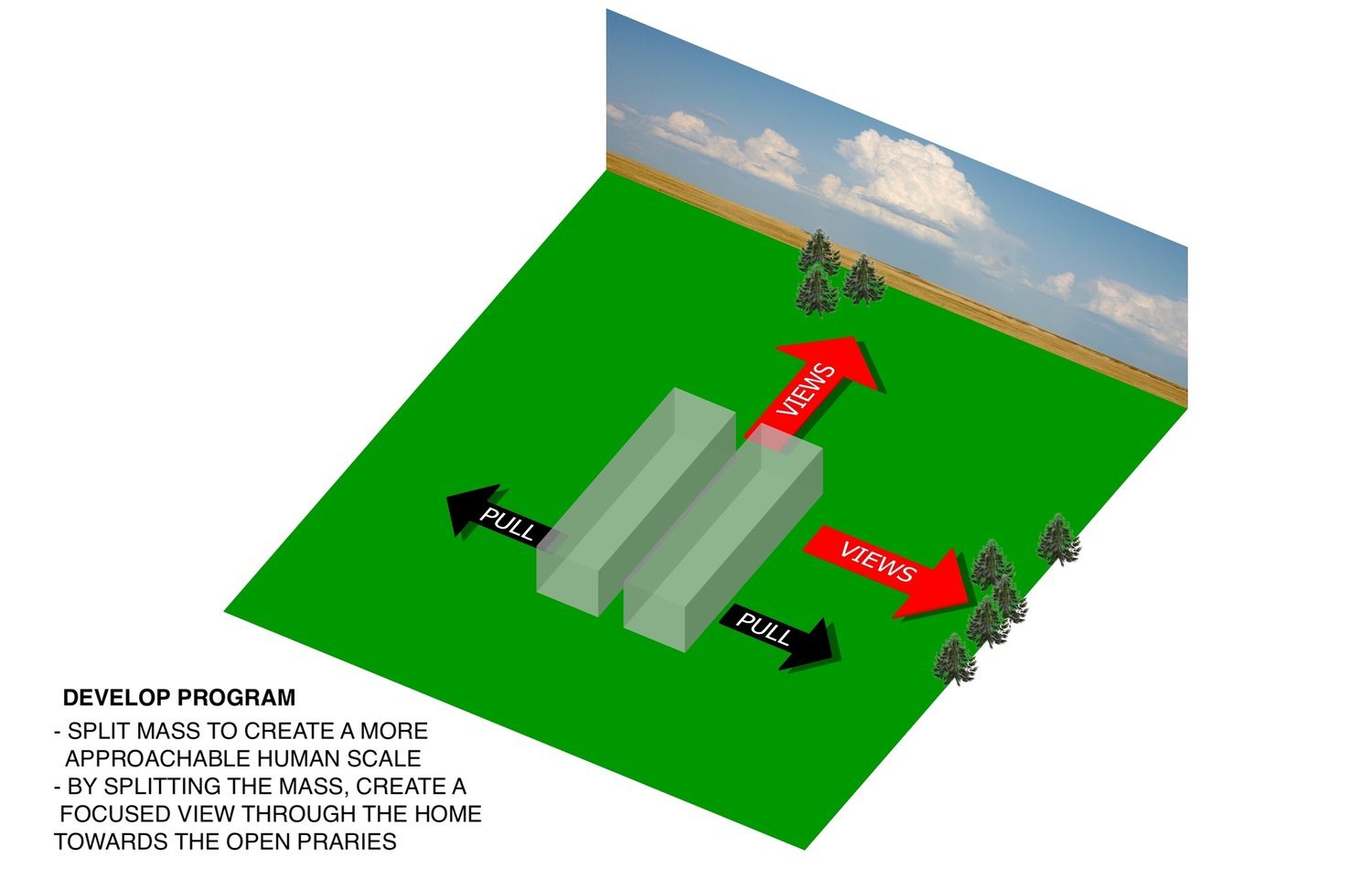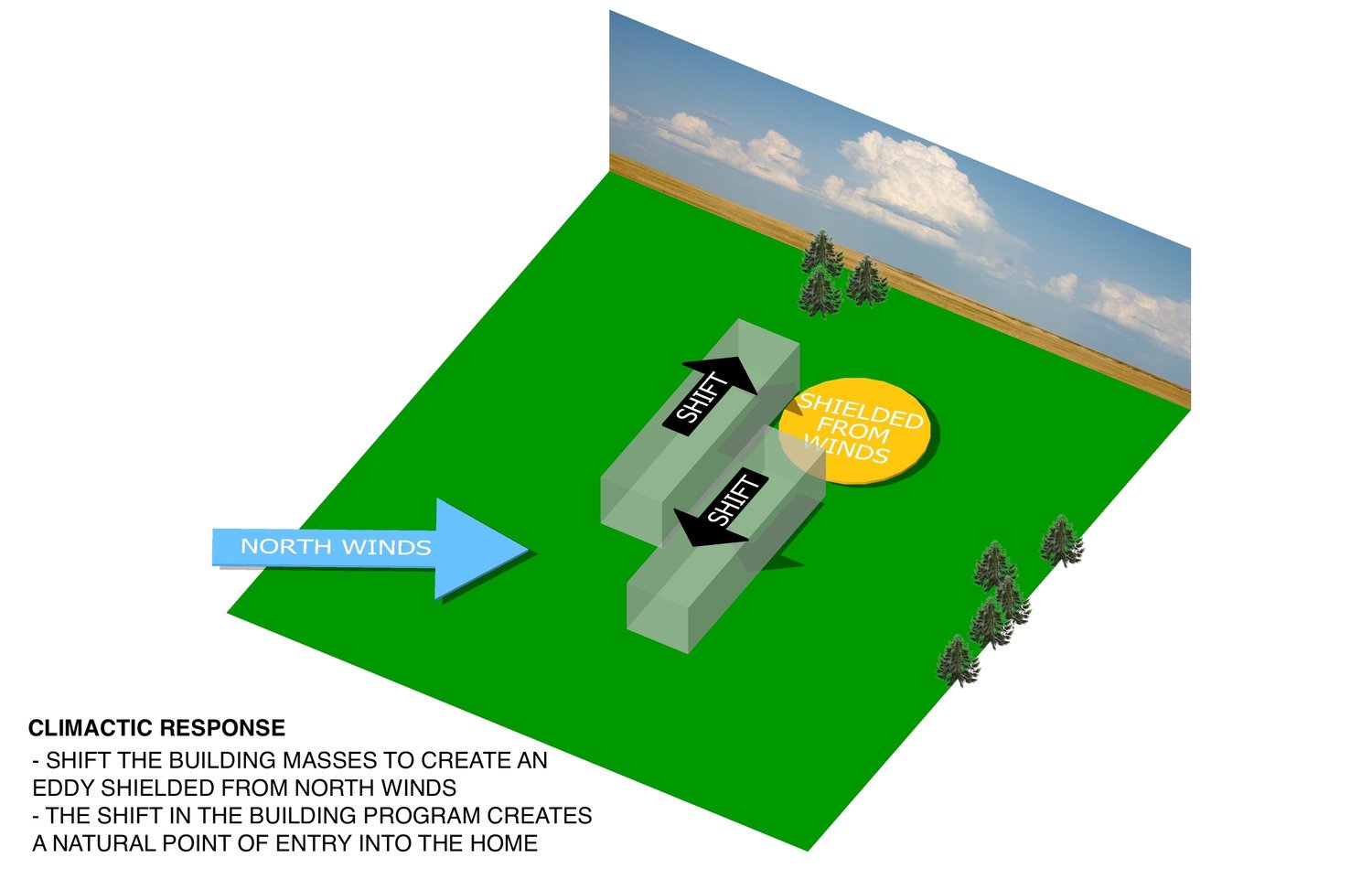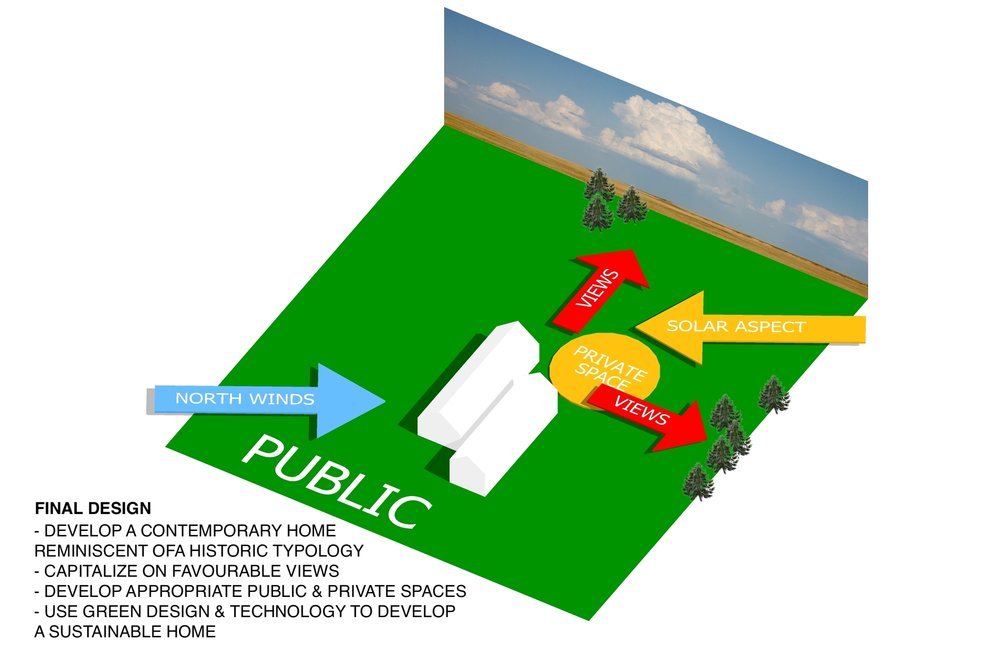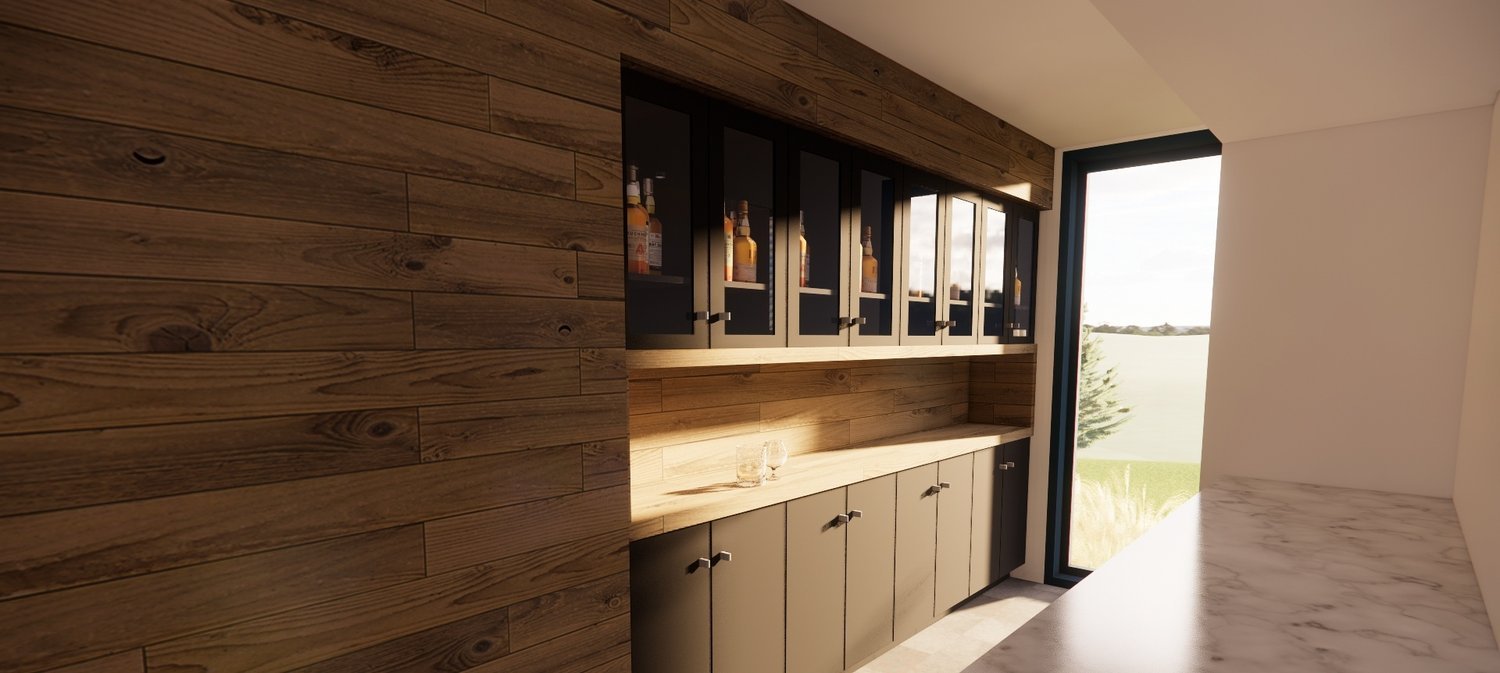Project: Forever Home
Location: County of Rimbey AB, Canada
Type: Residential
Size: 2388 sq.ft.
Year: 2018
Project awaiting construction.
Material
In this thoughtfully designed home, distinct materials play a crucial role in defining the spaces of the home. The bright white board and batten siding warmly welcomes visitors into the home’s public spaces, creating a clean and inviting entry point. In contrast, the dark blue metal roof of the garage subtly guides visitors away from the service areas, reinforcing a clear and purposeful entry sequence into the main living areas.
The use of contrasting materials not only enhances the aesthetic appeal but also strategically directs the flow of movement within the home. The bright white siding highlights the welcoming nature of the public spaces, while the dark blue metal roof serves as a visual marker, delineating the transition from the functional service areas to the engaging, open communal spaces.
Entry
The entry sequence of this home is designed to provide a memorable and inviting welcome. Visitors are guided under a spacious, covered front porch, offering protection from the elements and creating a sheltered transition into the home.
Unique Waterfall Features for Enhanced Experience
To enhance this experience, a prominent central gutter system is integrated, creating two elegant waterfall features. These water features cascade during heavy rainfall, providing both visual interest and a pleasant auditory experience as you walk around and underneath them. This thoughtful design element ensures that even during inclement weather, the entry remains a positive and engaging part of the home.
Embracing Traditional Farmhouse Heritage
Rooted in historical necessity, traditional farmhouses evolved as families expanded, leading to the gradual addition of sleeping quarters and food storage spaces. This growth resulted in homes being composed of multiple interconnected buildings rather than a single, large structure.
Respecting Heritage with Modern Design
This home pays homage to that heritage by thoughtfully dividing the spaces into separate, distinct structures. By doing so, it avoids the appearance of a monolithic mass and maintains a human-scale proportion throughout. This design approach honors the historical evolution of farmhouses while integrating modern functionality and aesthetics.
Innovative Passive Design for Comfort
The design of this home integrates passive cooling strategies to optimize comfort and energy efficiency.
Effective South-Facing Shading Solutions
The south face of the home is equipped with strategic exterior design elements to manage heat gain. A large canopy at the rear effectively shades the public space’s windows, preventing unwanted warmth and reducing the greenhouse effect.
Dynamic Barn Doors for Versatile Cooling
In areas where roof overhangs are insufficient, exterior barn doors have been creatively employed. These doors provide practical shading during peak summer months, enhancing the home’s cooling performance. Additionally, they contribute to a dynamic facade, allowing homeowners to alter the home's aesthetic and interact with the building as a functional, adaptable feature.
Views
Perched on a gently sloping hill, this home offers commanding views over the surrounding farmland. The elevated foundation provides residents with a bird’s-eye perspective, enhancing their connection to the expansive landscape.
Versatile View for Family and Nature
From this vantage point, parents can easily keep an eye on children playing in the distance, monitor livestock, and ensure family pets are safe from potential predators. The home’s design maximizes the enjoyment of a panoramic landscape, allowing residents to appreciate the changing seasons in all their glory.


