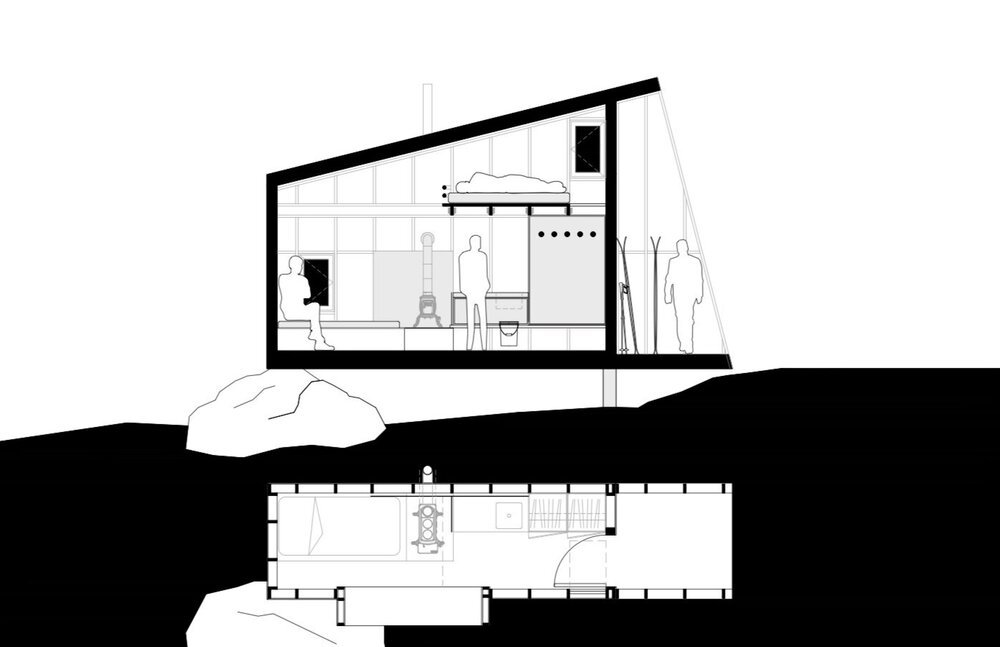Cabin 18-6-15
Location: Canada
Type: Cabin
Size: Just under 10 s.m. (108 sq.ft.)
Year: 2021
status: Shelved
entry sequence
The entrance delicately kisses the ground allowing you to step up away from the rugged site and onto a small deck where you can kick off your shoes and lean a pairs skis in a nook protected from harsh winds.
The exterior entry space is as important as any other space in the shelter. It protects the entry door from prevailing winds and provides shelter away from rain and snow when unlocking the cabin door.
fresh mountain air
The rear (North) elevation of the structure features two operable windows situated at varying heights to help naturally circulate fresh air.
As warm air from bodies or the wood stove rises in the space, it exits out the upper window accessed via the sleeping loft. Fresh, cool air is drawn in from the lower window in the main lounge space.
all tucked away
Inside the cabin you find that function follows form.
Exposed framing ensures the space feels as large as possible. Blocking between the studs transforms into shelving or a place to mount hooks that hang utensils.
The framing cavities allow for the ladder to the sleeping loft to be cleanly tucked away. The open guardrails contain the sleeping loft while preserving the openness of the space.
Below the wood stove is a small bay that offers storage for a nights supply of wood.
making every space count
The entry features two tall bays of millwork for hanging damp clothing and outdoor apparel. The shelving doubles as a bench to sit down and take off your shoes. The space below the bench is open so you can store your footwear out of the main circulation path.
The kitchen is minimalist: a small counter space and a bar sink that drains into a pail below. An elevated wood stove provides a hot plate to prepare meals.
In the living space, a large day bed functions as lounge seating with bulk storage below. Opposite the day bed, a small build out serves as a coffee table, or as another nook for lounging and taking in the majestic view.
purposeful design
The goal of this design was to make the small space feel grand. To do this, we structured the space so that you intentionally use it in specific ways.
Any time you are seated, you are positioned to look out and up. This makes the space feel tall and expansive.
The entry bench has views out the main door and towards the large build out.
The day bed has a strong connections to all parts of the shelter with views out to the valley and up to the sleeping loft.
Every inch becomes usable space with function and experience in mind.
Craftsmanship is exposed with a very intentional, methodical plan. No stud is haphazardly placed which results in a calm and collected environment.
Behind the design
This is a small project with a big heart.
Nestled among the trees on a steep hillside, the cabin’s slender footprint is carefully oriented to frame panoramic views across the site.
16-6-15 is a proto-cabin project intended to be a basecamp for a future home build and a retreat that can be used anytime you’re looking to unplugging from civilization.
The steep shed roof echoes the slope of the land, creating a tall, welcoming archway at the entry. The exterior is clad in cedar shiplap, designed to weather to a silvery, natural tone — familiar and unobtrusive.
Perched lightly on a boulder and a few simple piles, the structure appears to float on the hillside, like a small vessel on the nearby Columbia River.
The interior is warm and intentional, with a functional layout guided by the regimented datum lines of its exposed structure. Blackened accents mark moments of heightened attention: the wood stove hearth, the cooking area, the ladder to the loft. These elements punctuate the space, anchoring the experience of retreat.

















