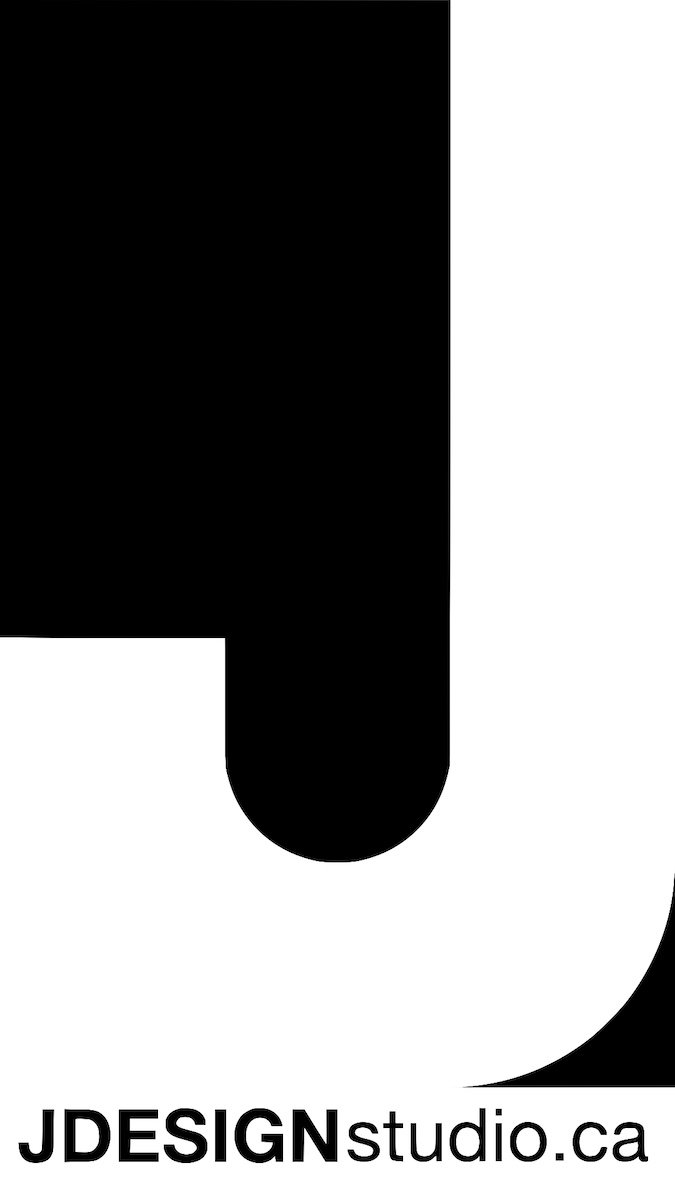Project: BUSY streets
Location: Revelstoke BC, Canada
Type: New Construction
Size: 2074 sq.ft. : 3 Bedroom, 2 Bath
Year: 2023
Blower Door: 0.48 ACH
Under Construction
Nestled on a bustling street, this home masterfully blends the serene ambiance of a remote mountain chalet with the conveniences of urban living.
The essence of this design lies in its openness. The main living area is defined by two strategically placed "objects" that provide essential functionality while preserving a tranquil atmosphere throughout the space. These "thick walls" act as functional elements that delineate each area without enclosing any room, allowing light to flow freely and create a warm, inviting environment.
The open plan of the main floor seamlessly integrates the principal entry, living spaces, dining area, kitchen, mudroom, and a walkthrough pantry. This layout ensures each space has a distinct purpose while maintaining a fluid connection between them.
High-Performance Airtightness: What It Means for Your Home
Our recent blower door test revealed an impressive air change rate of 0.48 air changes per hour (ACH). But what does this signify?
This low ACH indicates exceptional airtightness, crucial for optimizing energy efficiency and indoor air quality. In an era where forest fires and high levels of smoke are increasingly common, managing airtightness and conditioning the air we breathe is vital.
Such airtightness levels are often found in high-performance buildings, like those meeting Passive House standards, which require an ACH50 of below 0.6. Achieving a low ACH minimizes heat loss, reduces energy consumption, and enhances overall comfort.
In British Columbia, the "Step Code" sets progressively higher standards for building airtightness. As of 2024, BC is at Step Code 3, which mandates a maximum air change rate of 2.0 ACH for residential buildings. Future steps will advance to Step Code 4 and 5, aiming for a 1.0 ACH by 2032. Our home is already ahead of the curve with an ACH of 0.48, reflecting our commitment to superior energy efficiency.
Additionally, we meticulously crafted the interior design to harmonize with the home’s high-performance standards, ensuring a cohesive and aesthetically pleasing environment.




























