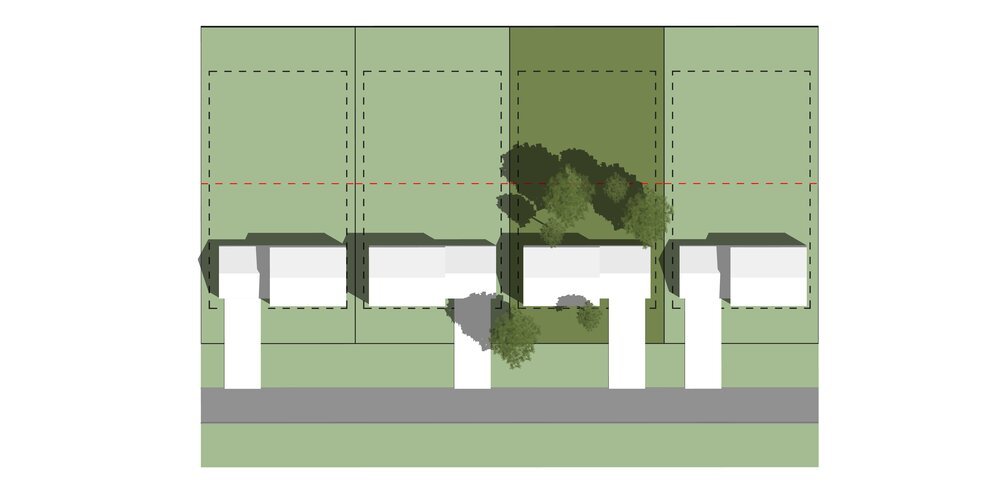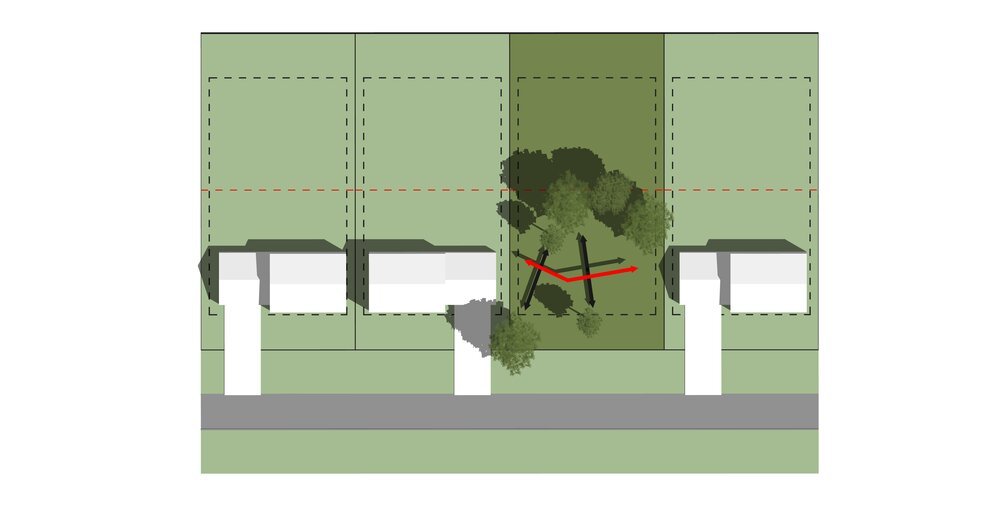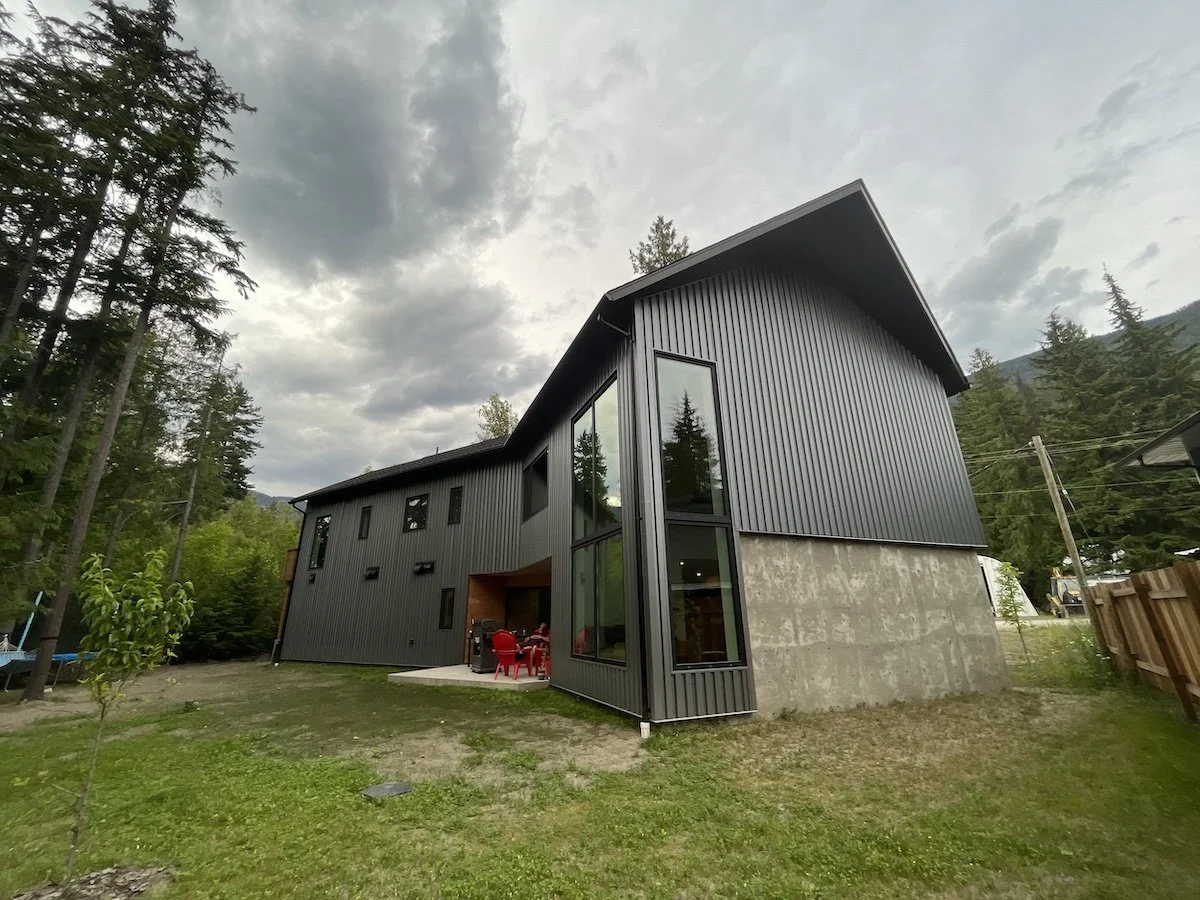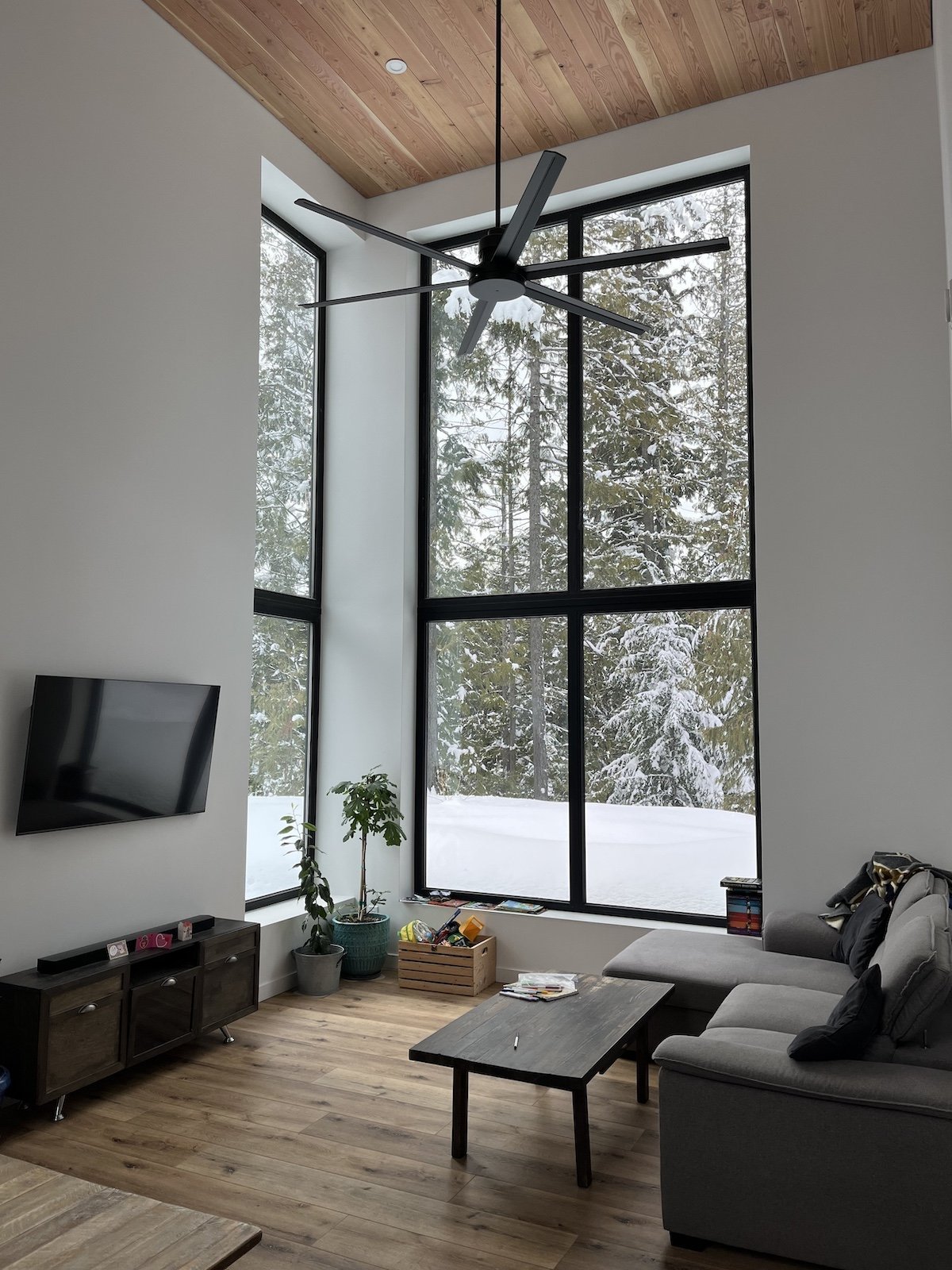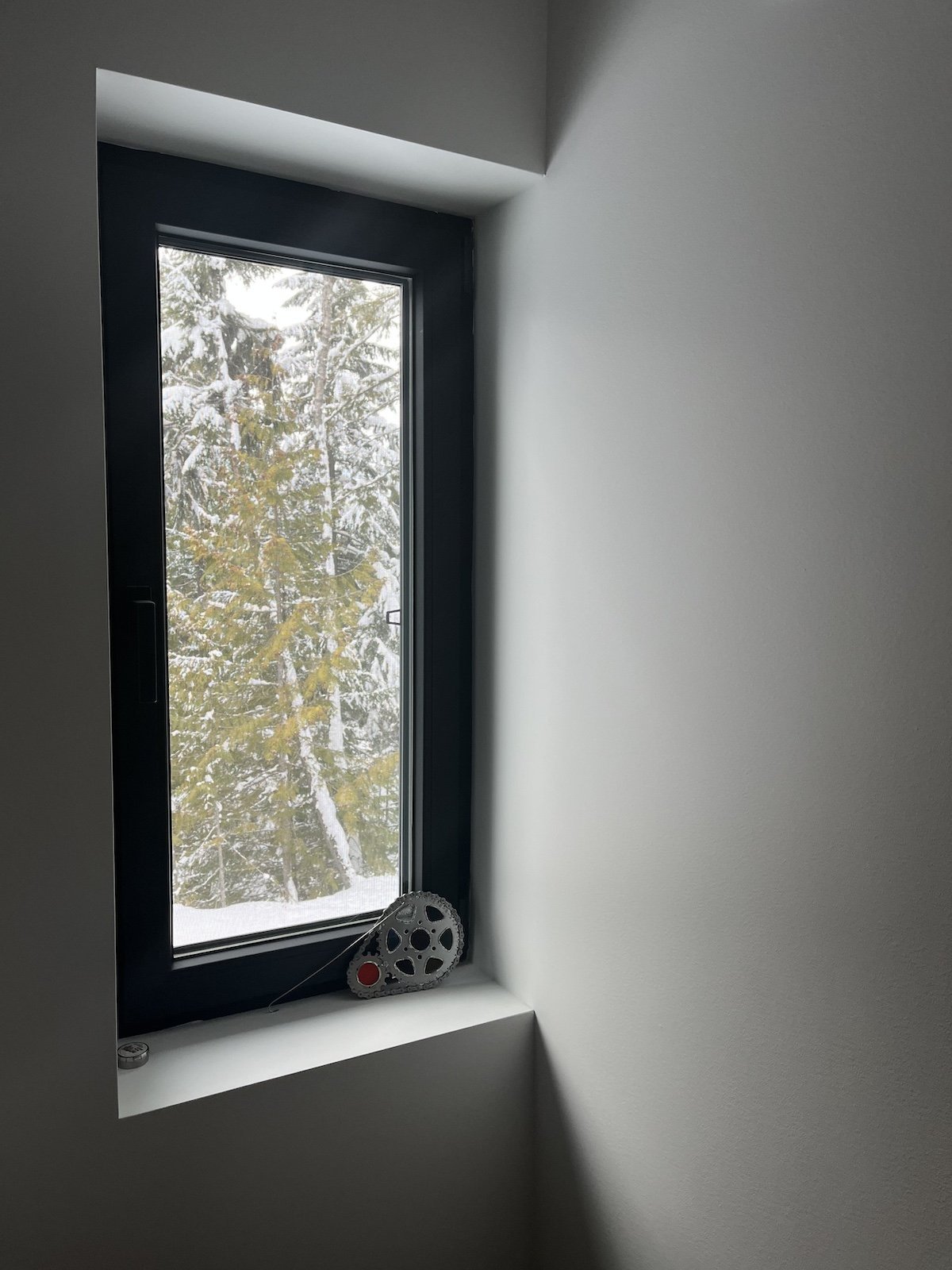Bent House
Location: Revelstoke BC, Canada
Type:Residential
Size: 1690 sq.ft. : 3 Bedroom, 2.5 Bath, +Suite
Year: 2019
Status: Complete
This “bent” home is nestled in a grove of trees taking in mountain and forest views.
The foundation of the home grows out of the mountain side. A minimal pallet of wood, concrete and steel allow the home to be elegant and timeless while staying affordable. No one material competes over another, but rather they compliment each other and help showcase each others beauty.
TYPICAL CONTEXT
Every project starts with preset conditions. These are the data that inform the finished design. The more data you farm at the beginning of the design process, the more informed your project is by the end.
The majority of residential homes choose to use the minimal amount of data to inform their designs, resulting in copy cat homes. The only information these homes generally relay on, are the mandated items such as local building codes and zoning bylaws.
They often over look important factors such as: solar pathways, views (both positive and negative), site elements (topography, trees, streams, etc)
SITE ASSESSMENT
We considered the factors that might guide the neighbouring homes, to help guide the Bent home in overcoming blocked views and lack of sun. Adjacent sites were yet unbuilt during our planning process.
We mapped out simple masses for the neighbouring homes to guide our plan.
We would nest the home in-between some existing trees on the site, while rotating slightly to peek around the future neighbours. This would keep our views intact while providing a unique street view.
The black arrows indicate a connection to specific treed elements on the front and back of the site, while the red arrow presents the broader views that will be seen from the main living spaces.
SUBTLE ADJUSTMENTS
By bending the home to fit the site we were able to optimize the quality of daylight and the available views from within the home.
Considering the massing of neighbouring homes is important in informing the way we will experience life within the Bent home.
APPROACHABLE HIGH END
You don’t need to own large expanses of land to “protect” your views from nearby neighbours. You just need to plan your home accordingly.
By setting the home toward the back of the property, it is less intrusive from the street and allows nature to be the primary focus.
The end result is a home that has a high end feel on a conventional lot.
CONNECTION
Regardless of where you are within the home, there is a strong connection to nature through the finished material pallet or through views to the outdoors.
Every room in the home has access to natural light and forest views.
SITE PLAN
Specific trees were selected early in the design phase to help guide the programming of the home.
The living room and dining table sit on axis with large trees front and back of the home. Tall 16’-0” high windows frame the trunks of the large cedar out front and connect the home to the forest out back.
INTERIOR
The interior of the home plays with high and low spaces. Similarly to walking through a forest, the treetop canopy may open up to the sky, or close you in for a more intimate feeling within the forest canopy.
DETAILS MATTER
The main entry of the home showcases the surrounding forest. As you approach the front door, you are able to peer through the home to the forest on the other side.
Wooden slats on the entry walls create a transition from the natural forest to the built environment within. This offers a comfortable and warm welcome into the home.
Affiliates
WSA Engineering - Robyn Thomas
Falcon Engineering -Energy Advisor - Chantel
Burridge’s Electrical - Marc Joiner
Infotech Windows & Doors - Nicolay Kottke
Toppa Stone - Danny Donato
Arrow Tech - James Rogers
Spray Foam Worx - Jamie Yamchuk


