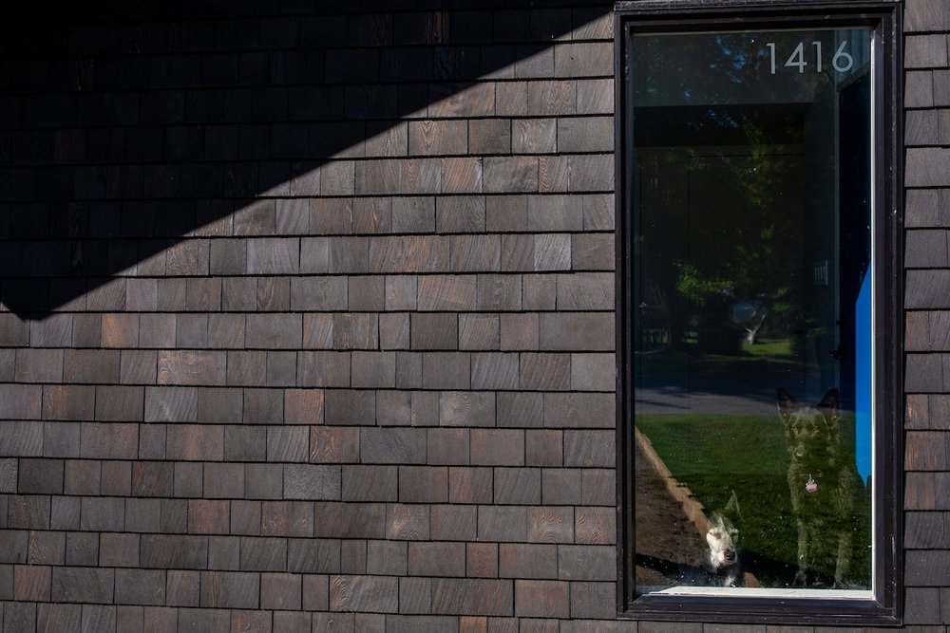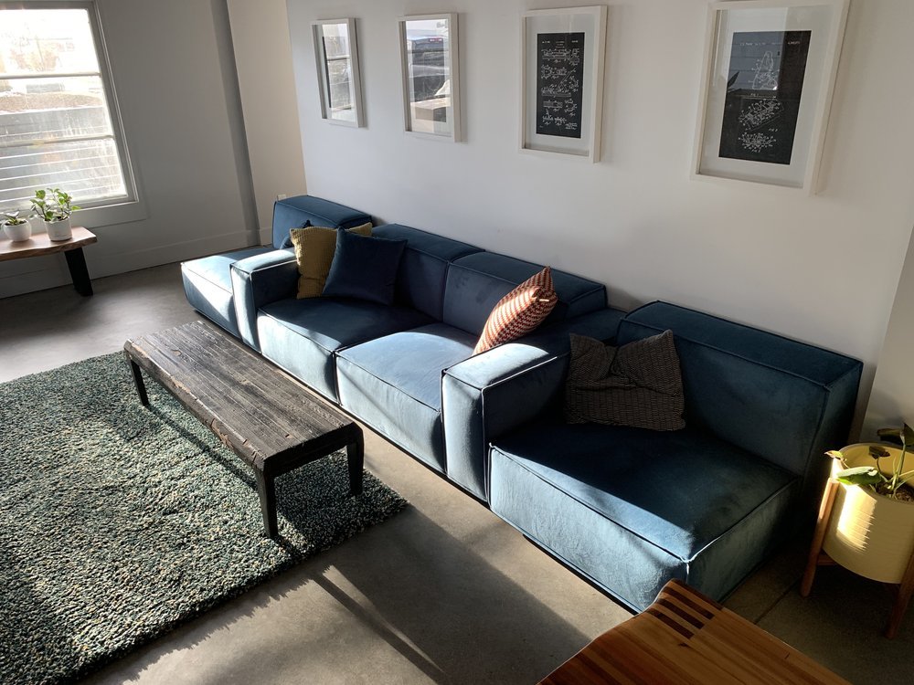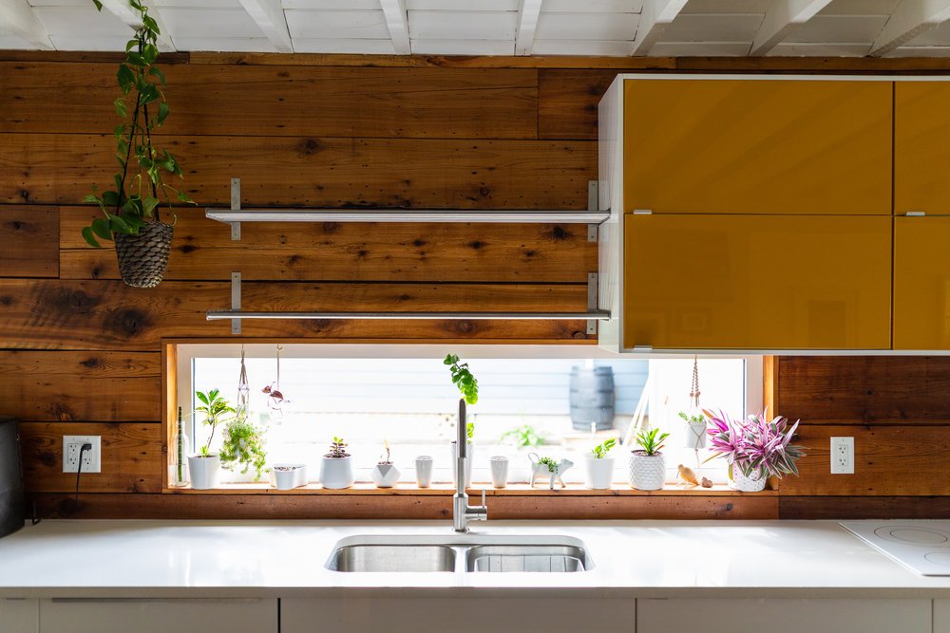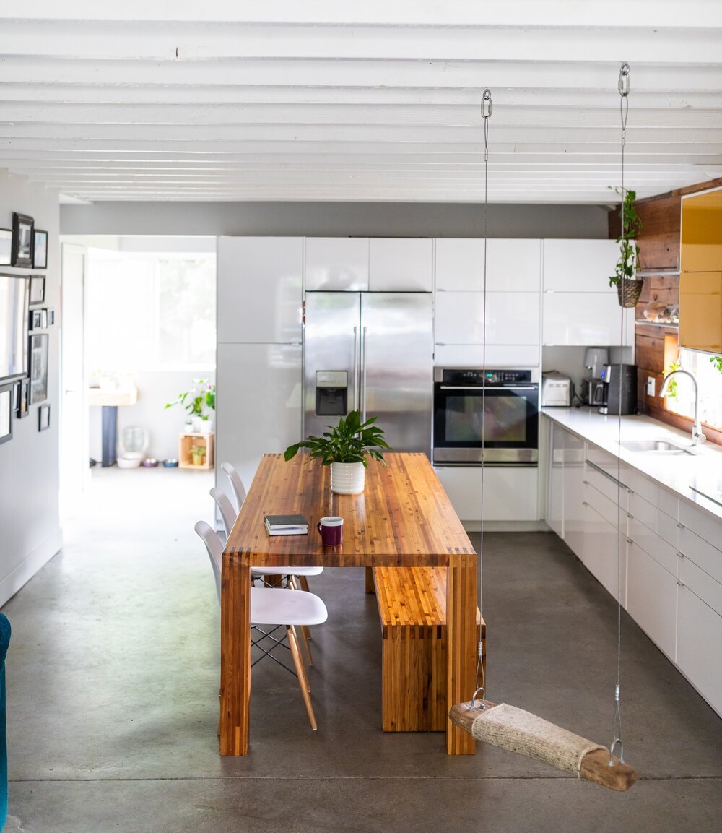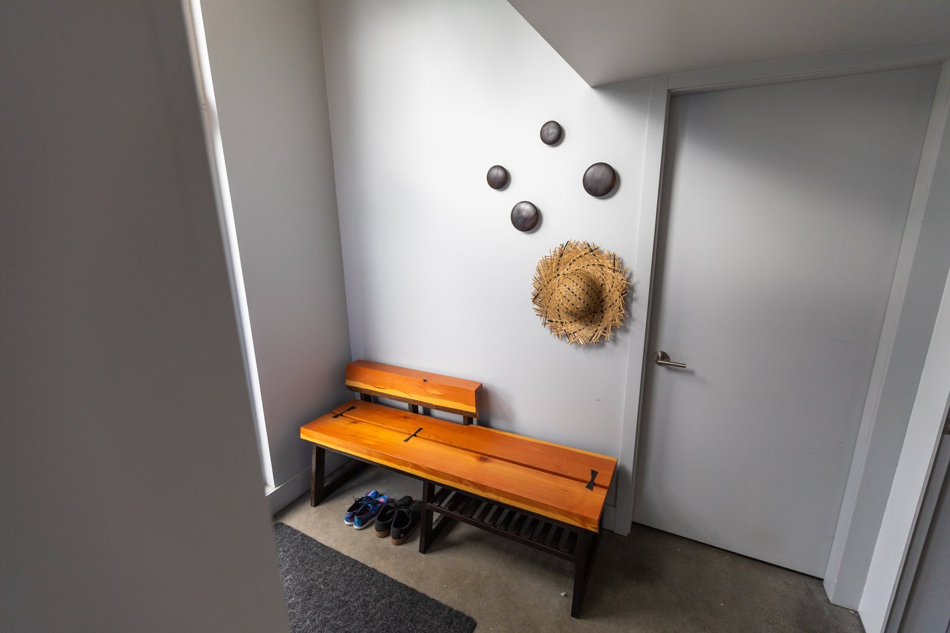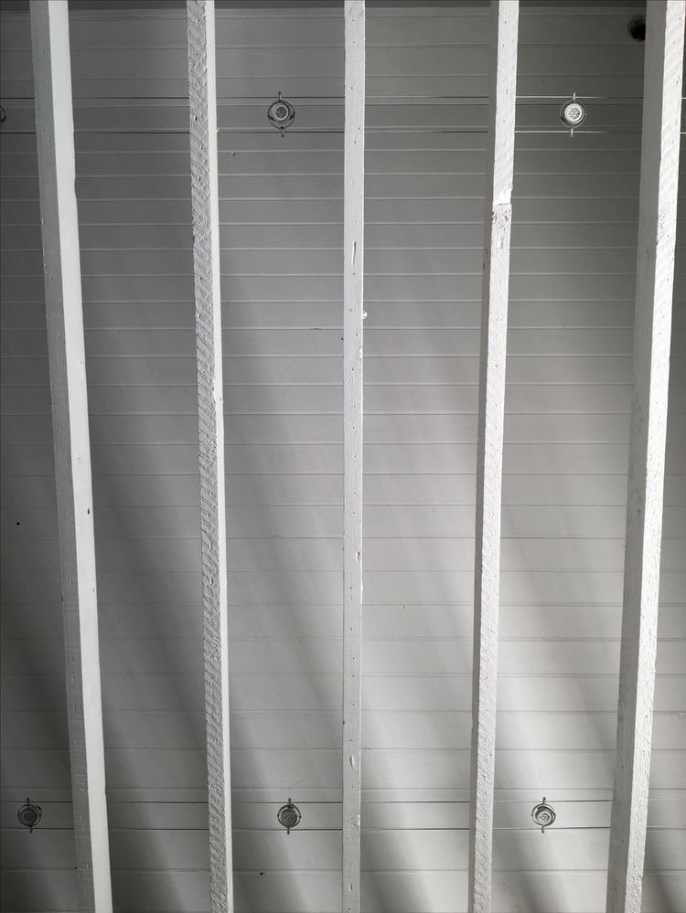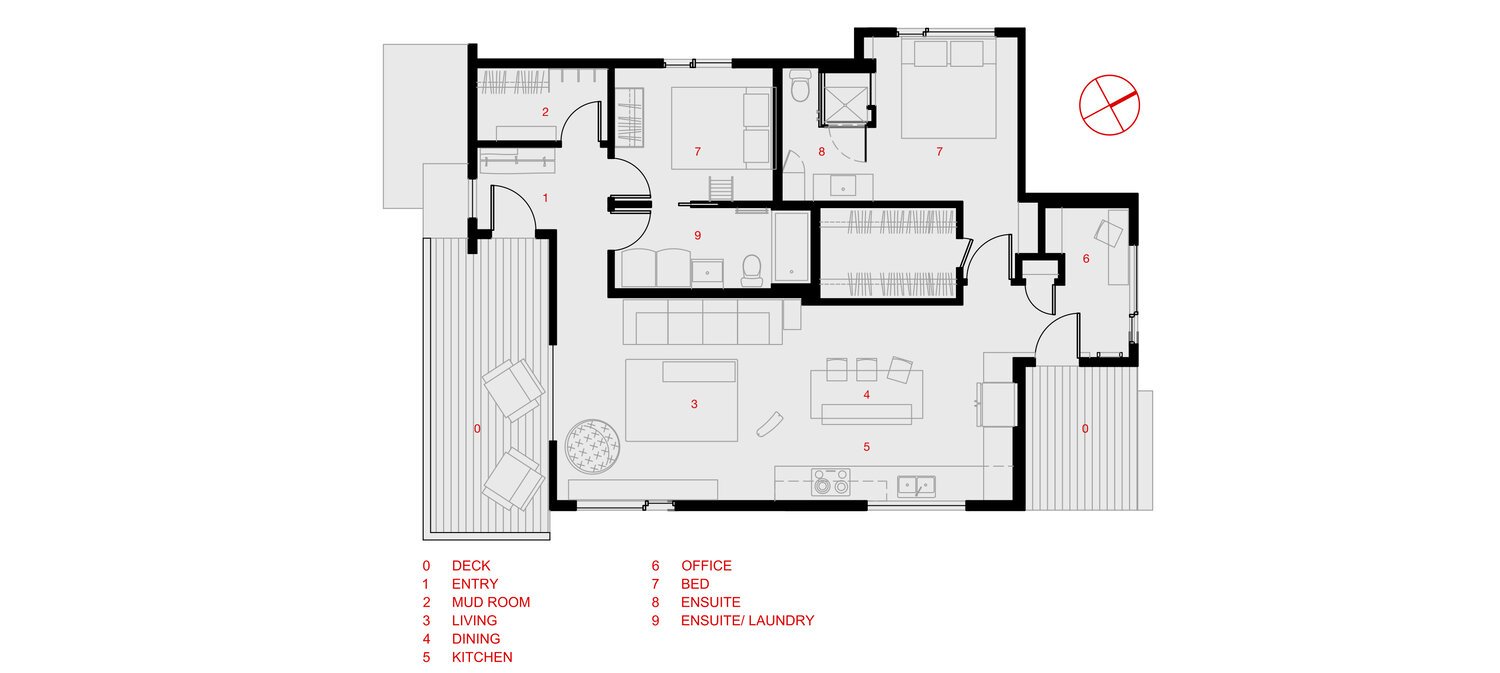Chateau Vinet
Location: Revelstoke, BC, Canada
Type: Residential Renovation
Size: 1050 sq.ft.
Year: 2015
Status: Complete
Originally built in 1965, this home was extensively renovated in 2015 to embody our core design principles of connection and community.
Behind the design
Fostering Community Engagement:
The renovation emphasizes reconnecting the home with its street and community. A newly designed entry features a large concrete landing and a welcoming front porch, encouraging neighborhood interaction and a stronger connection to the community.
Connection-Centric Design:
This renovation illustrates how thoughtful design can enhance connections with nature, community, and residents, improving overall well-being and fostering a more engaging living environment.
Inviting Interior Design:
Inside, natural materials like wood and concrete create a warm and inviting space. Large windows and a cedar shiplap wall adorned with live plants enhance the home's connection to nature and add to its welcoming ambiance.
Functional, Social Spaces:
The open-concept layout promotes social interaction and functionality. A flexible dining table that converts into a kitchen island comfortably seats up to 10 people, optimizing space for everyday living and gatherings.
Photo Credit: Cole Hofstra Photography
Material: A Dynamic Cedar Facade
From the street, the home’s front facade presents a striking canvas of deep black cedar shakes. As visitors approach, the intense black gives way to reveal the rich, warm golden hues of the natural cedar grain. This transformation creates a visual connection to nature, highlighting the beauty of the wood and inviting a deeper appreciation of its organic textures.
Material: Light and Dark Elements Define Space
The home’s bright interior allows natural light to illuminate the open concept plan, creating a vibrant and airy atmosphere. Light and dark elements are strategically used to define distinct areas within the space. The kitchen features bright, white surfaces for a fresh and clean look, while the living room incorporates darker, colourful tones to establish a contrasting, cozy ambiance. This thoughtful use of materials enhances the unique identities of each space.
Material
Bright white quartz countertops reflect natural light, enhancing the home's overall luminosity. In contrast, a reclaimed cedar feature wall brings in warm, organic tones—creating a welcoming and cozy atmosphere through natural texture and material balance.
Material: Integrating Light and Texture
Natural light fills the home’s bright interior, enhancing the interplay of materials. Polished concrete floors and a sleek white kitchen provide a minimalist backdrop that draws attention to warm, organic elements—like the custom wood dining table. This contrast brings out the richness and texture of the wood, adding depth and warmth to the overall design.
Craftsmanship: A Narrative of Quality and Connection
This home features custom pieces where craftsmanship and quality meet purpose. Each detail is designed to connect spaces and tell a story—showing how thoughtful design brings unity and meaning to everyday living.
Affiliates
Toppa Stone - Danny Donato
Backcountry Metal Works - Jason Rutlege
Burridges Electrical - Marc Joiner
Spray Foam Worx - Jamie Yamchuk





