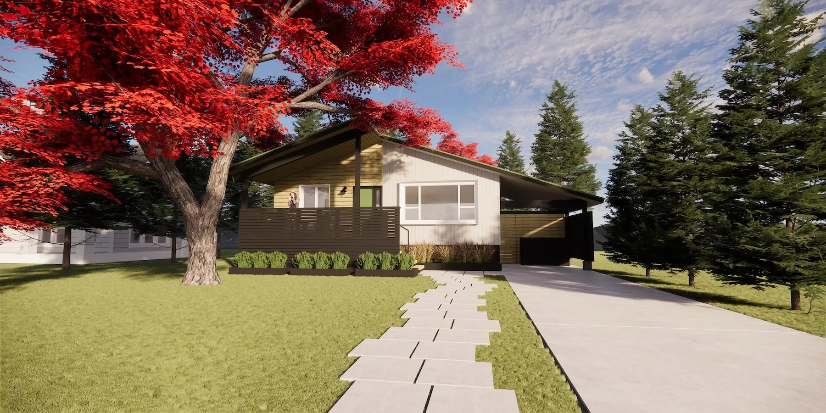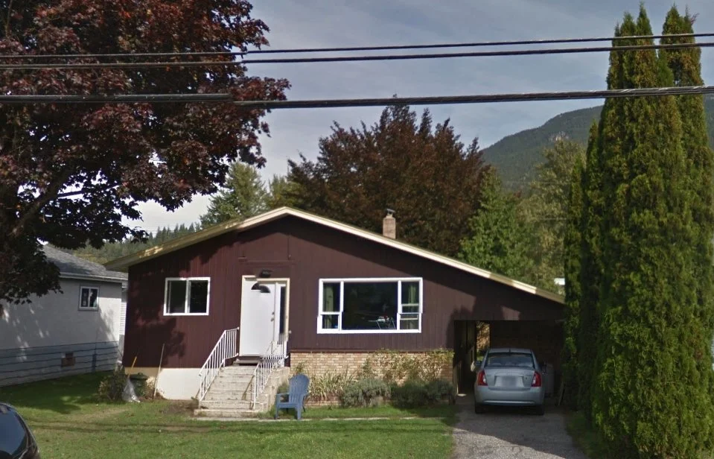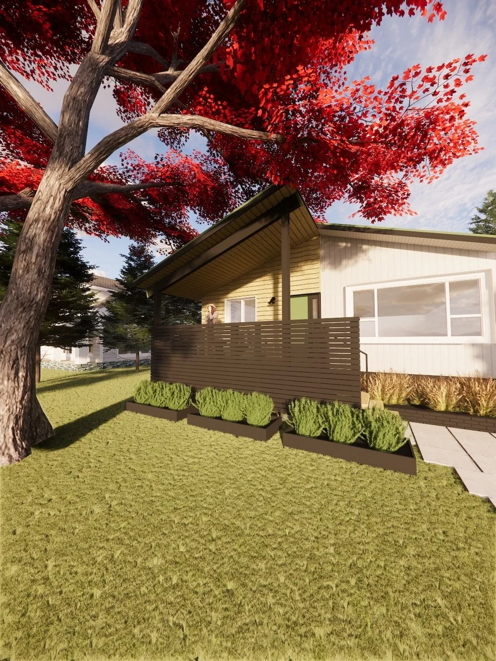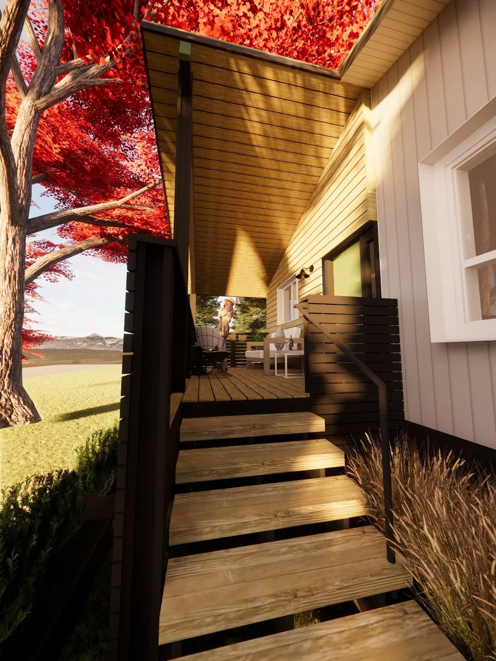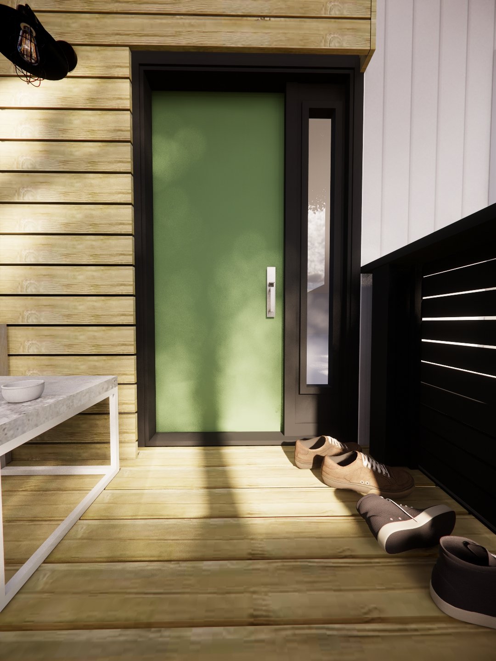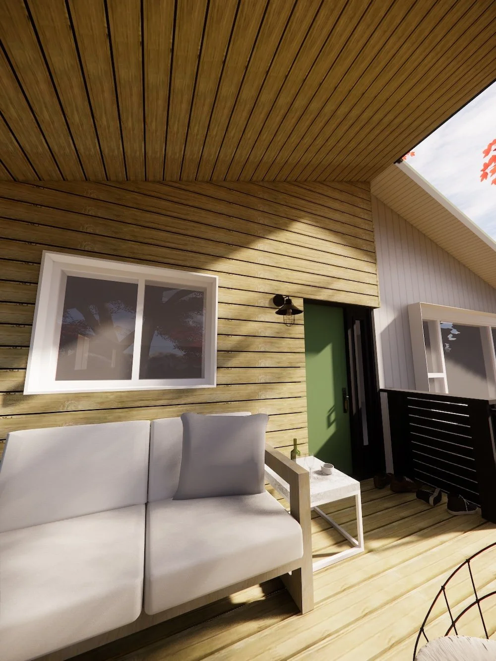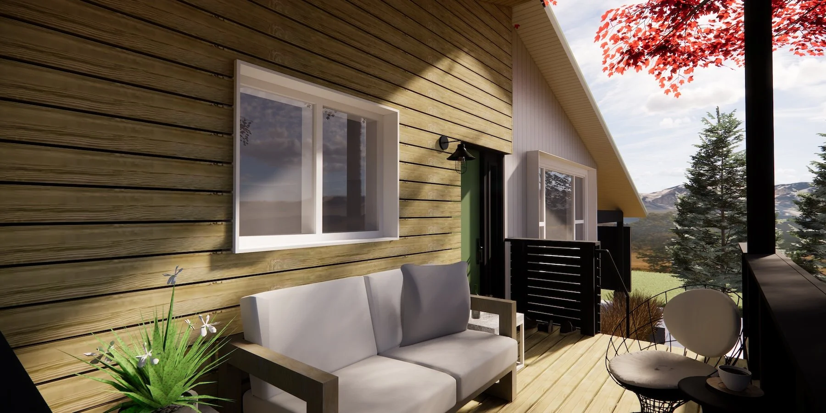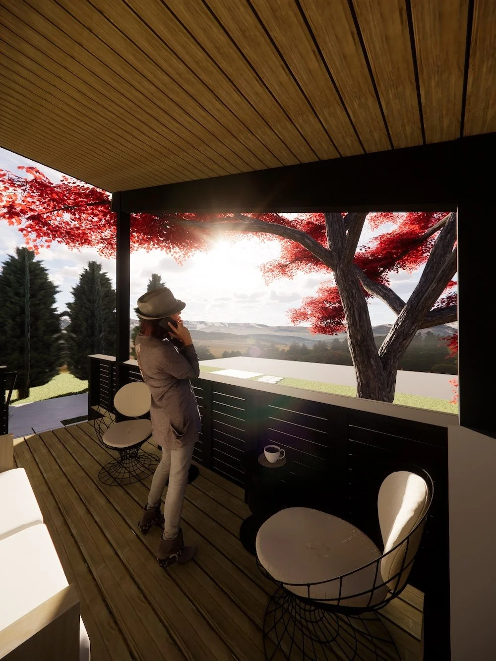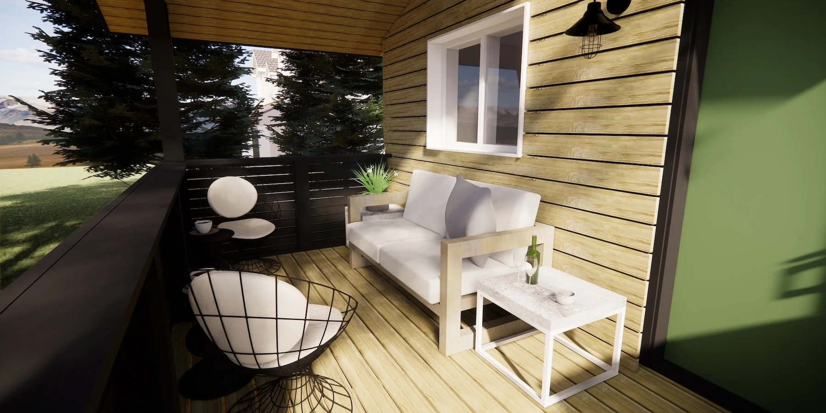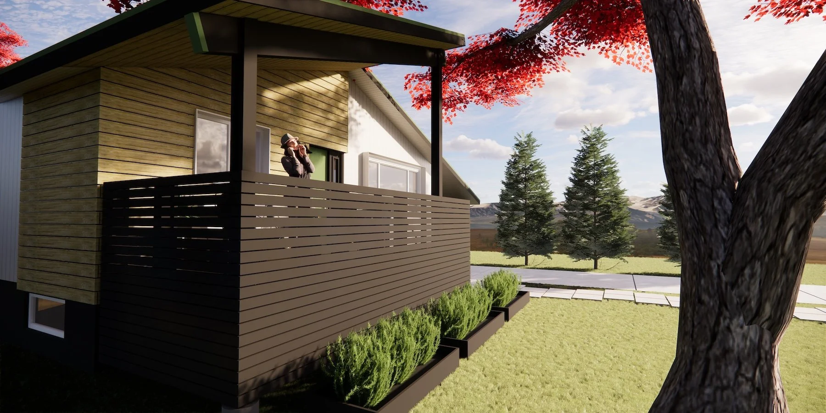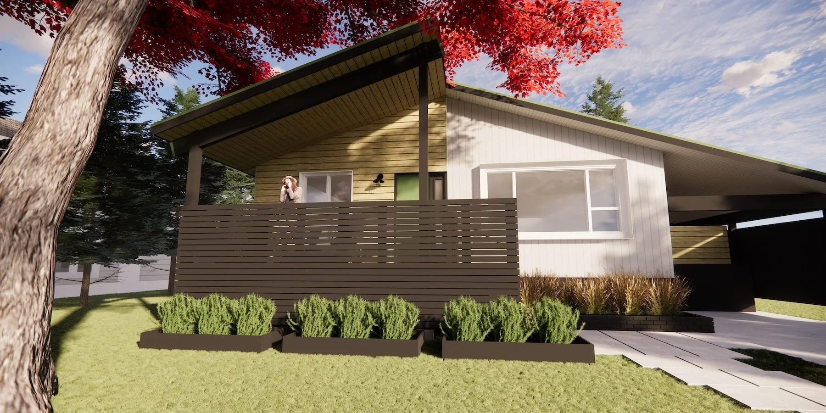Porch Life
Location: Revelstoke BC, Canada
Type: Addition, Renovation, Covered Deck
Size: 124 sq.ft. :
Home: 1260 sq.ft
Car Port : 224 sq.ft
covered outdoor spaces: 124 sq.ft
Status: Completed 2020
Behind the Design
Porch Life transforms the home’s entry by replacing a basic stair and landing with a generous covered deck designed for privacy, comfort, and curb appeal. A bold, black-stained privacy screen shields the porch from the street, while still allowing outward views. Inside, the space is wrapped with continuous warm wood across the floor, wall, and ceiling, creating an inviting retreat beneath a sloping shed roof.
This layered composition helps define the three distinct exterior zones: the open-air carport, a entry walkway, and the elevated covered porch. The result is a front façade with depth, texture, and balance—enhancing the curb appeal while offering residents a sheltered space for morning coffees, evening cocktails, or neighborhood connection.
More than an entry, Porch Life is a space for shelter, relaxation, and community presence.
Affiliates
Mubiks Construction - Dean Prunkle
Stoke Sheet Metal bending Revelstoke.

