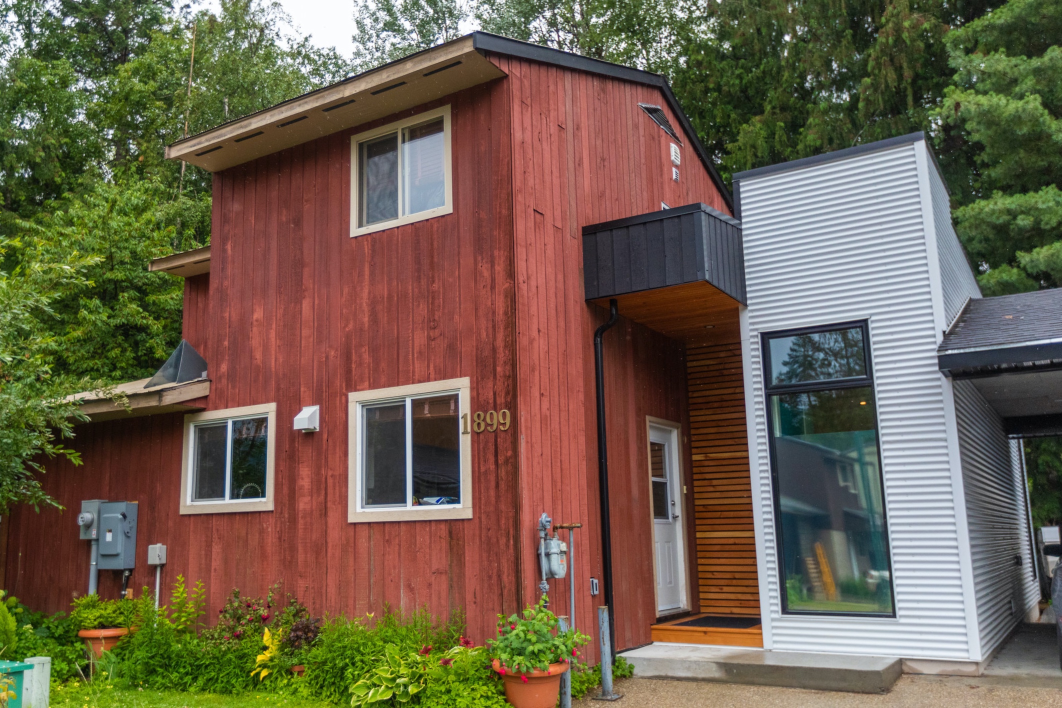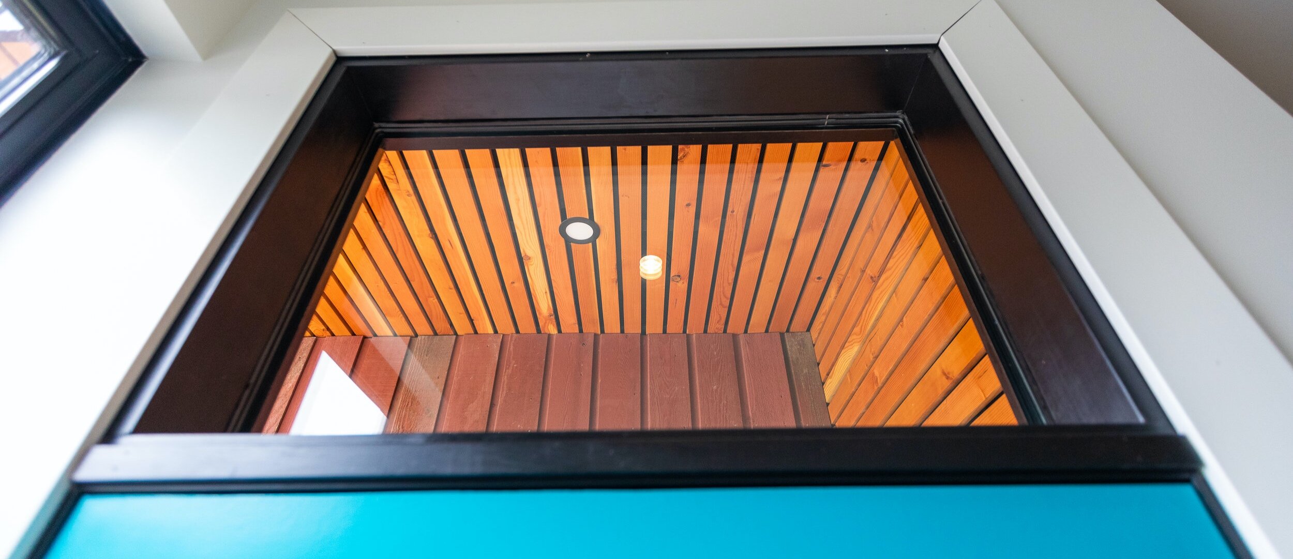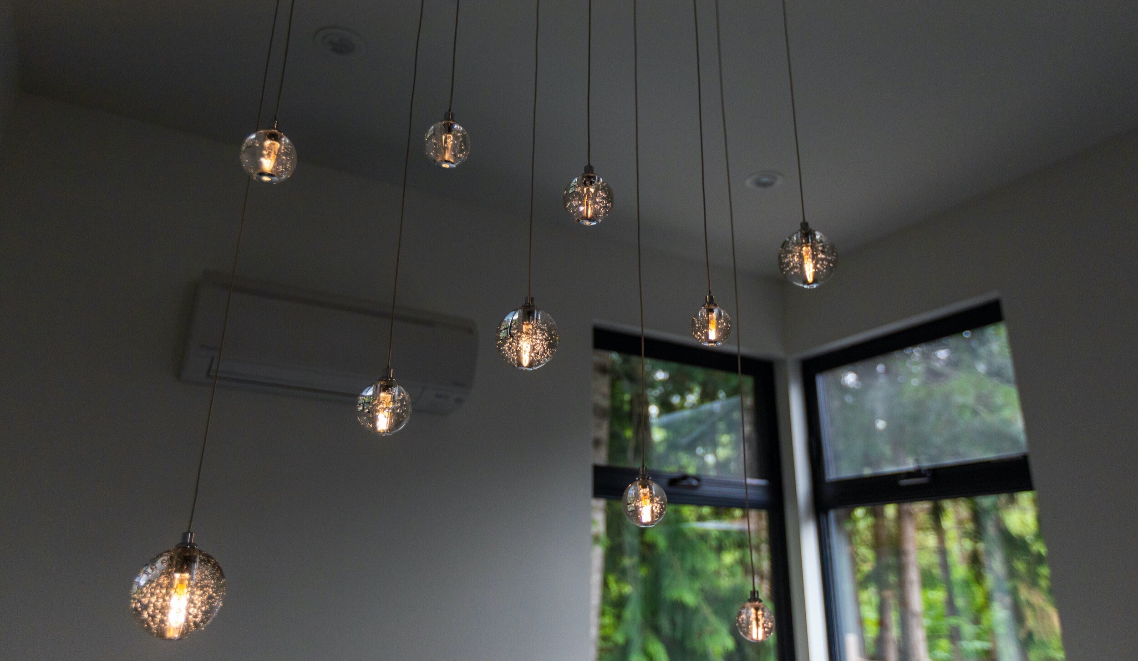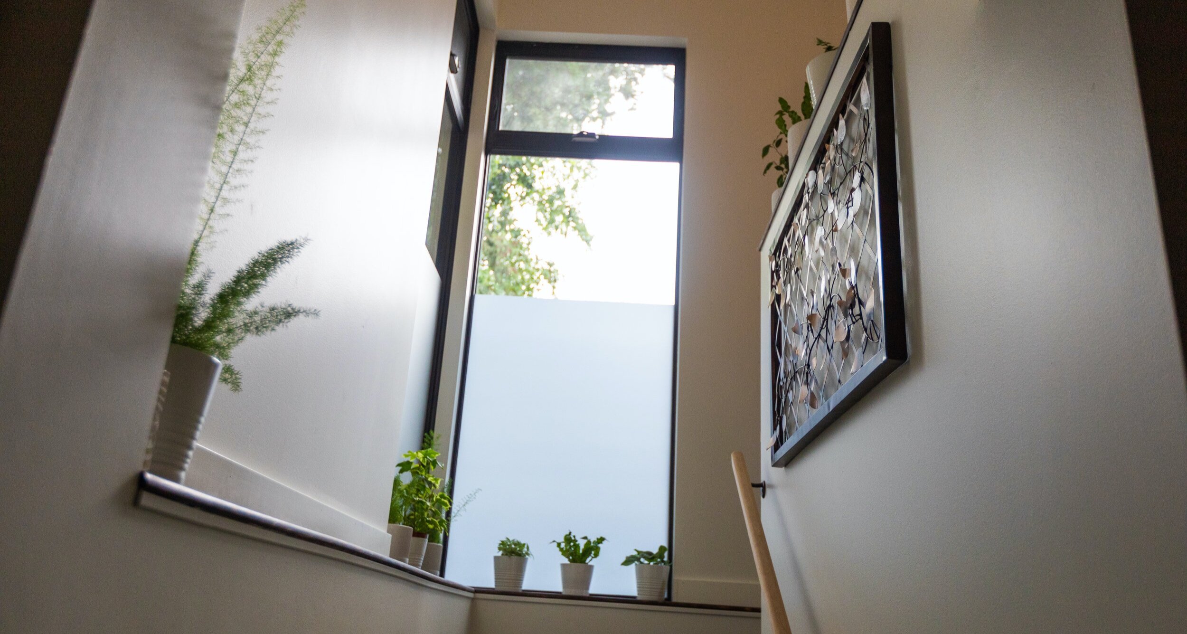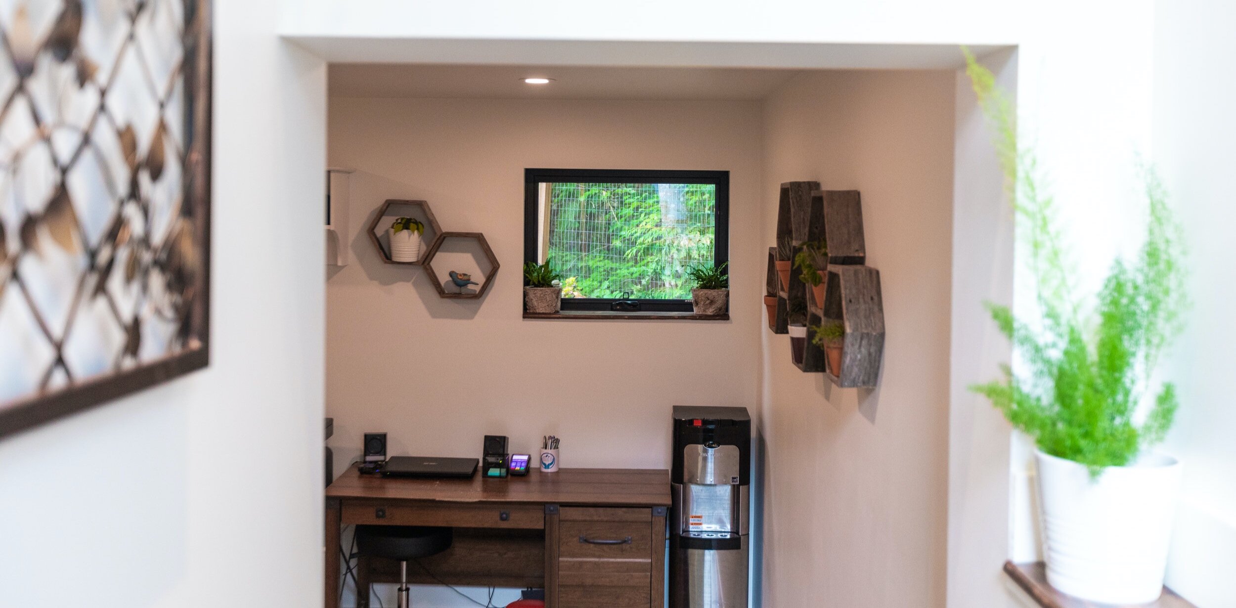Ascend Massage Therapy
Location: Revelstoke, BC, Canada
Type: Residential Addition
Size: 280 sq.ft.
Year: 2018
Status: Complete
Entry
A warm blanket of cedar defines welcomes you to the this home and business. The space provides protection from the elements when being welcomed in.
History
From within the home business you look out to see the connection of new to old. Weathered shiplap meets new rich cedar slats.
Connection
As you enter into the space tall windows direct your attention through to the nearby forest. The space builds a sense of calmness.
Nature
Every space in presents new views too the natural world. The dark window frames draw your attention away from the minimal nature of the rest of the suite focusing your attention on the outdoor world.
Behind the design
The design process for Ascend started by compiling a detailed list of constraints on the project. The developable area on the lot, building code requirements, proximity to the neighbouring homes, local zoning by-laws as well as other factors provided limitations to the scope of the project. The constraints are the things that take the most care and demand the highest level of critical thinking and creativity. The next step involved layering in the client’s needs for the space.
By using the constraints as a guideline, I was able to address each of the client’s needs within the design’s program. Incorporating customer needs within the project’s limitations led to a more thoughtful and innovative design.
Ascend is located in a residential cul-de-sac. The project needed to compliment the neighbouring homes while standing out as a professional business.
The zoning by-laws determine the amount of site coverage allowed on a property as well as the designated setbacks (due to road allowances, property offsets etc). The regulations helped us to define a space for our proposed design within the existing carport. Once we had established where we could build, I layered in two more constraints to define how we should build.
The clients wished to keep at least one parking space available for a single vehicle, and we also had to consider the limiting distance separating this new build from the adjacent home. Limiting distance is an imaginary line between the exposed building face and the property line. Construction typologies are determined by the limiting distance as certain safety factors must be met between buildings.
These two constraints dictated that the new design would only take up half of the carport. The new business did not overpower the neighbouring homes because of it’s reduced scale, while it also adhered to the allowable site coverage determined in the by-law. It also meant that the client would avoid building costly fire separations, which would have been required if they chose to build out the entire carport.
The new, skinny design benefitted from natural light and openness while it embrace views through the space into the rear forest. This helped to establish the ethos of the business within the natural beauty of the site. Windows and circulation pathways within the space were used to create an intimate connection between the individual and nature. Every turn around every corner elicits a view to lush forest or beautiful mountains.
Photo Credit: Cole Hofstra Photography

