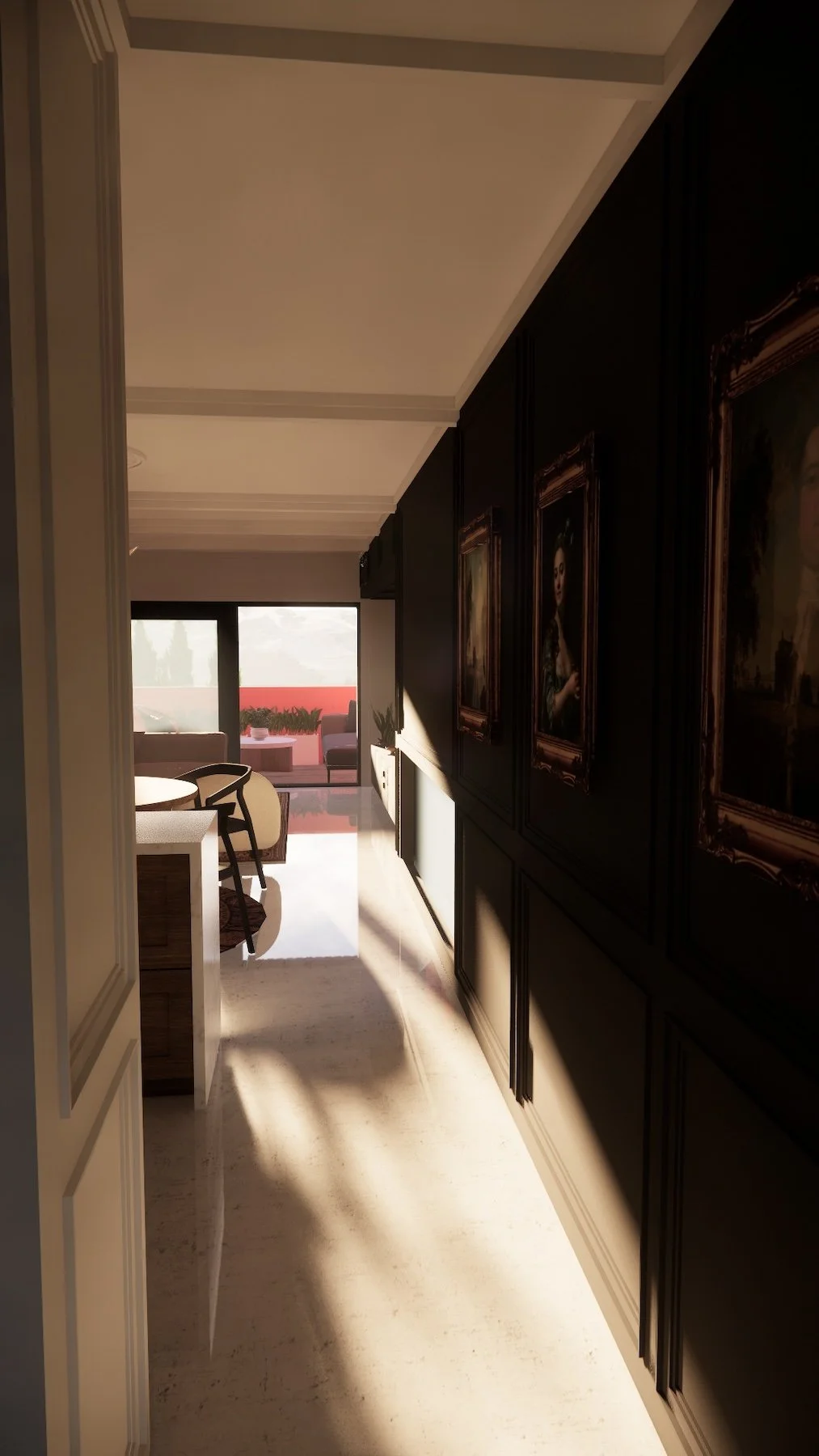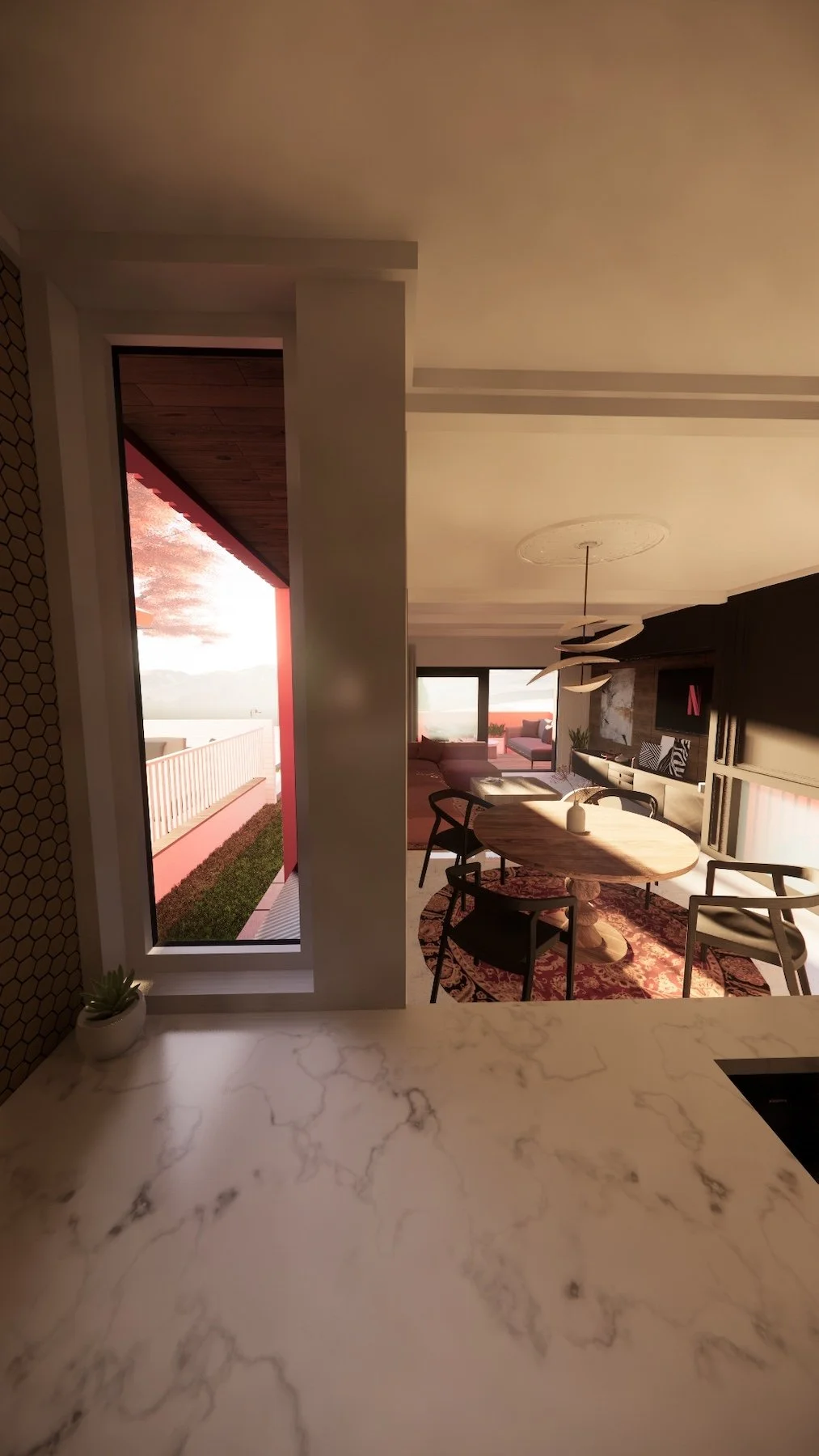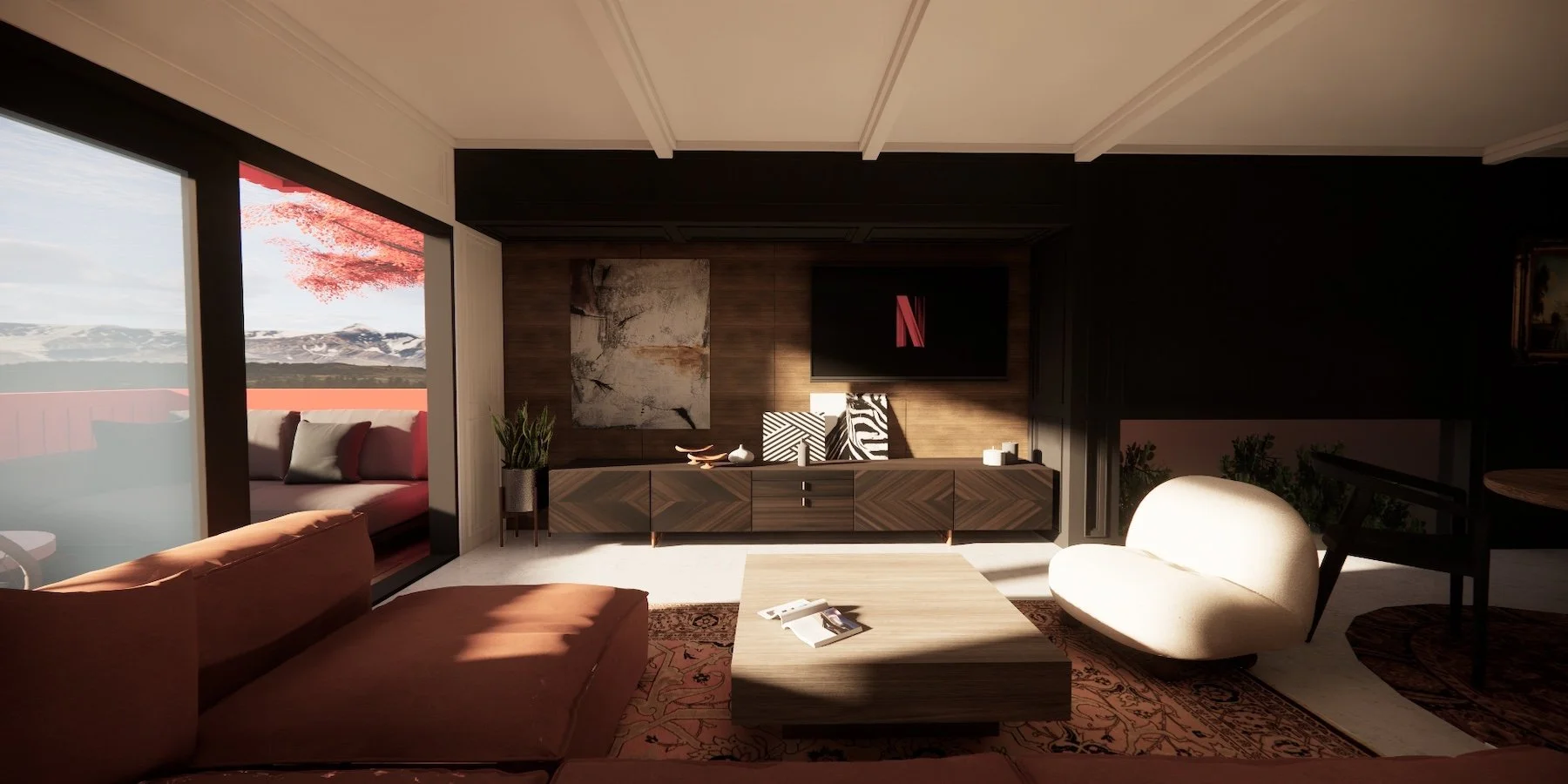25x100
Location: Revelstoke BC, Canada
Type:Concept Plan
Size: 1550 sq.ft. : 3 Bedroom, 2.5 Bath + Legal Suite
Year:Unbuilt
Conceptual Project
Behind the design
25x100 is a visionary project inspired by BC's housing densification plan, aiming to explore the possibilities of Revelstoke's narrow 25’ x 100’ lots.
Comprising three distinct residences: a primary dwelling, a legal basement suite, and a garden loft or carriage home—the project meticulously considers privacy, storage, and outdoor living for each space.
This concept project utilizes robust material that are low maintenance, can withstand harsh mountain environments, and provide fire protection from neighbours or wildfire fears
The 1550 sq.ft. primary residence boasts three bedrooms, two and a half baths, including a walk-in mudroom/gear room, alongside luxurious amenities expected in a single-family home. Ample storage solutions are seamlessly integrated, including shed storage below the garden loft. It’s important to note that in the densification of the lot, the consideration of providing a rooftop patio for the principal residence is also considered in one of the options to maximize outdoor space, provide a place for outdoor gardens in raised beds and take in additional mountain views.
The legal basement suite offers a cozy 558 sq ft layout featuring one bedroom, one bath, and a fully equipped kitchen, living, and dining areas. A private outdoor patio, coupled with indoor and outdoor storage, caters to individuals or couples seeking comfort and convenience.
Lastly, the Garden Loft presents a charming 244 sq ft studio, complete with kitchen, living, and dining spaces, as well as a bathroom-laundry area. Its compact outdoor deck space is perfect for outdoor cooking, complemented by shed storage at the ground level, catering to the needs of individuals or couples seeking a cozy retreat.
















