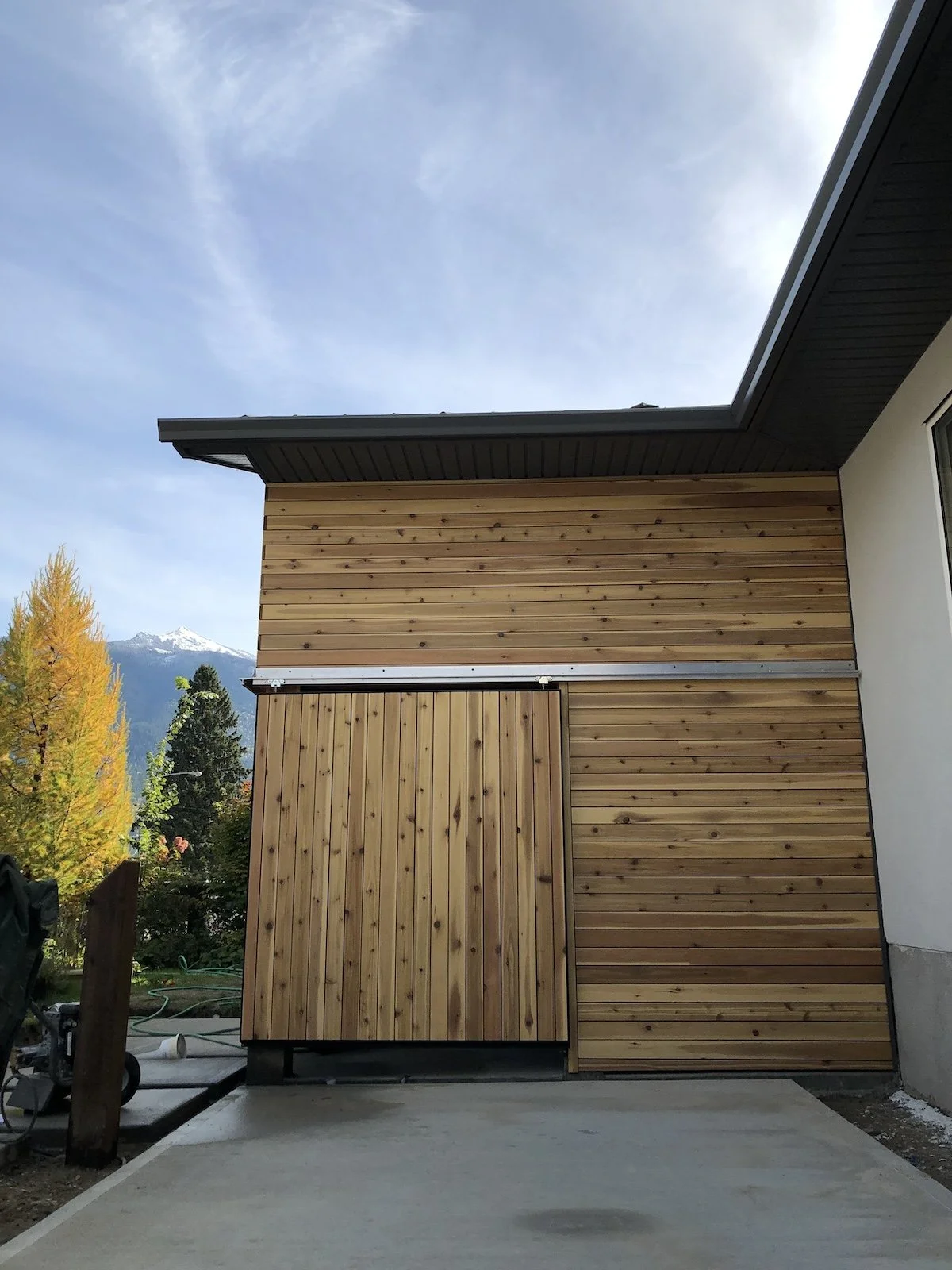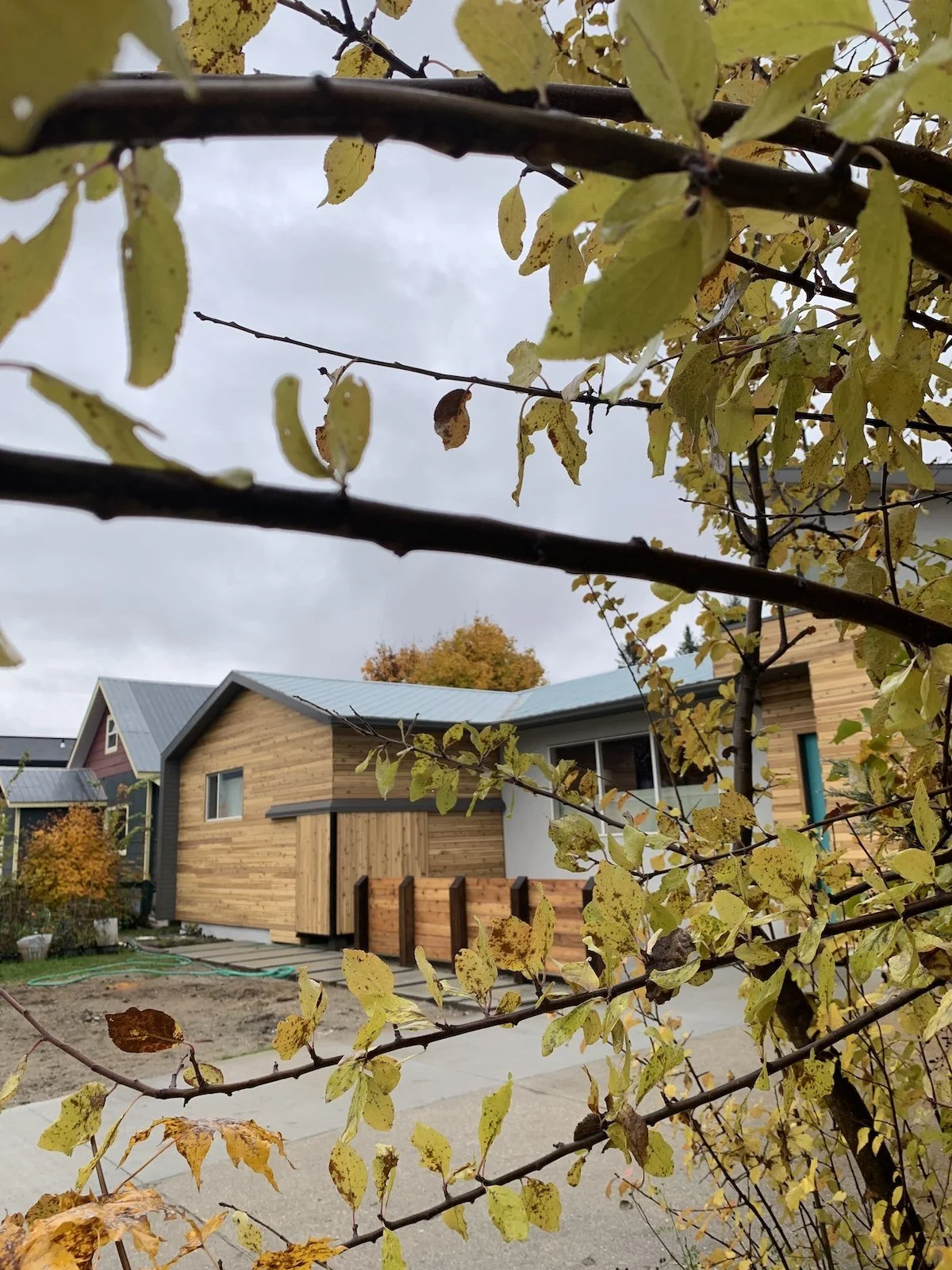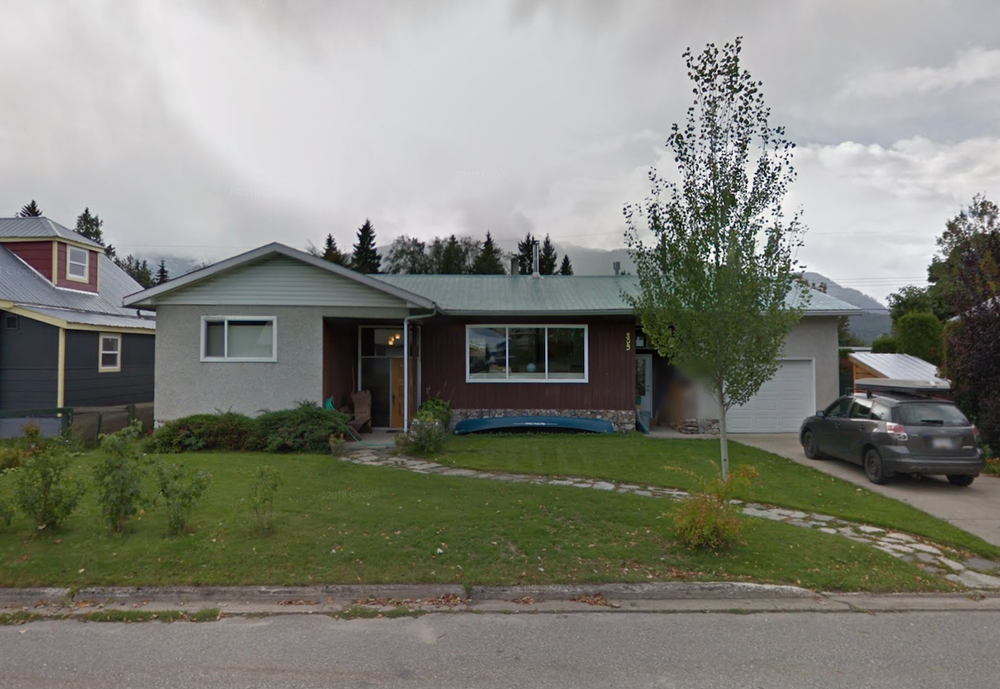Urban Barn
Location: Revelstoke BC, Canada
Type: Exterior Rennovation
Size: 1800 sq.ft.
Year: 2020
Status: Complete.
The scope of this project was limited to the exterior of the home. Over the years, the functions of the home changed and problems arose. The goal was to update the exterior and solve the problems.
Original
The original home had was dated and the clients had issues.
The original front door is now the entry to the homes legal suite
The secondary entrance near the garage needed more presence as the main entry
The roof over the garage constantly shed snow infront and was a lot of work to maintaining the winter months
the siding was dated and often felt arbitrary for how it was used.
the home felt long and trailer like and the clients wished to break it up.
Other factors began to arise too. With the added legal suite:
tenants had no outdoor space of their own
and there was a lack of storage.
Plan
1
Redefine the massing of the home
add storage
address entry
2
create an outdoor space
maintain a level of privacy
3
redefine massing to draw focus to new principal entry
address snow shed issues
Plan
1
Wrap the roof to “enclose” the structure
Extend and unify the siding to “enclose” the mass and create an outdoor storage shed.
Add barn doors enclose the space when needed
add bike storage
2
Add exterior court yard and Privacy screen
add secondary side walk for legal site entry sequence.
3
A new roof line holds future snow and draws you into the new entry
the use of wood and a carved out entry space create a covered entry that is warm and welcoming.
A wide sidewalk inline with the new wooden mass draws you in from the street.
Design with consideration
By intentionally creating a space for those living in a legal suite, you increase the quality of life for everyone in the shared living enviroment.
The use of the court yard and privacy screen help define the separate spaces.
The is inclusionary design and is welcoming.
Affiliates
Parallel Vision Contracting - Tegan Milaney
WSA Engineering - Robyn Thomas









