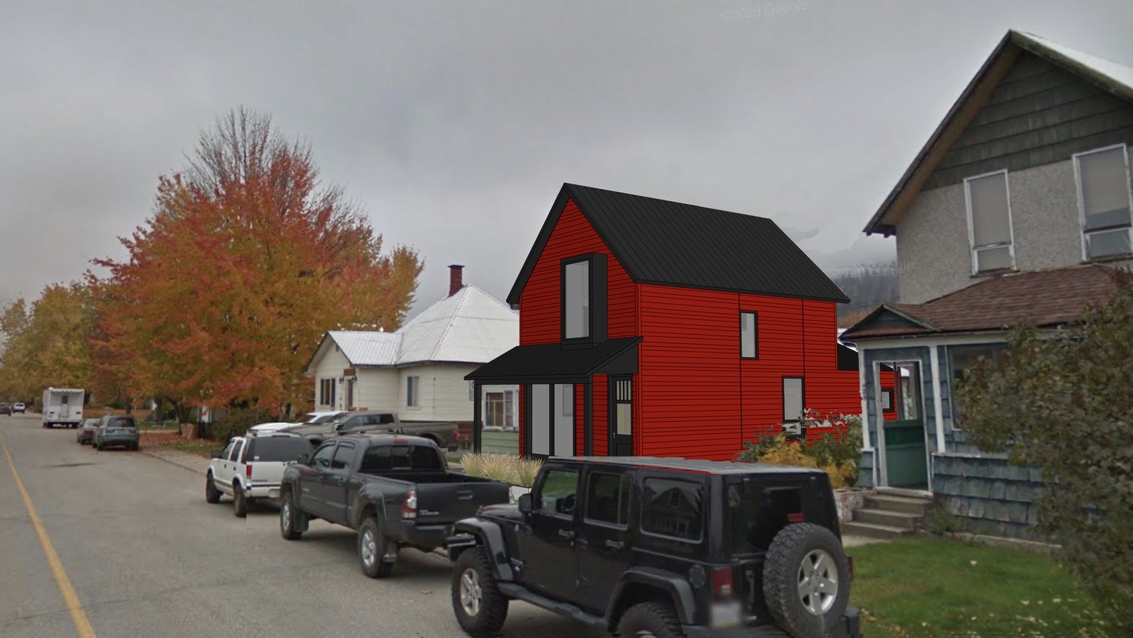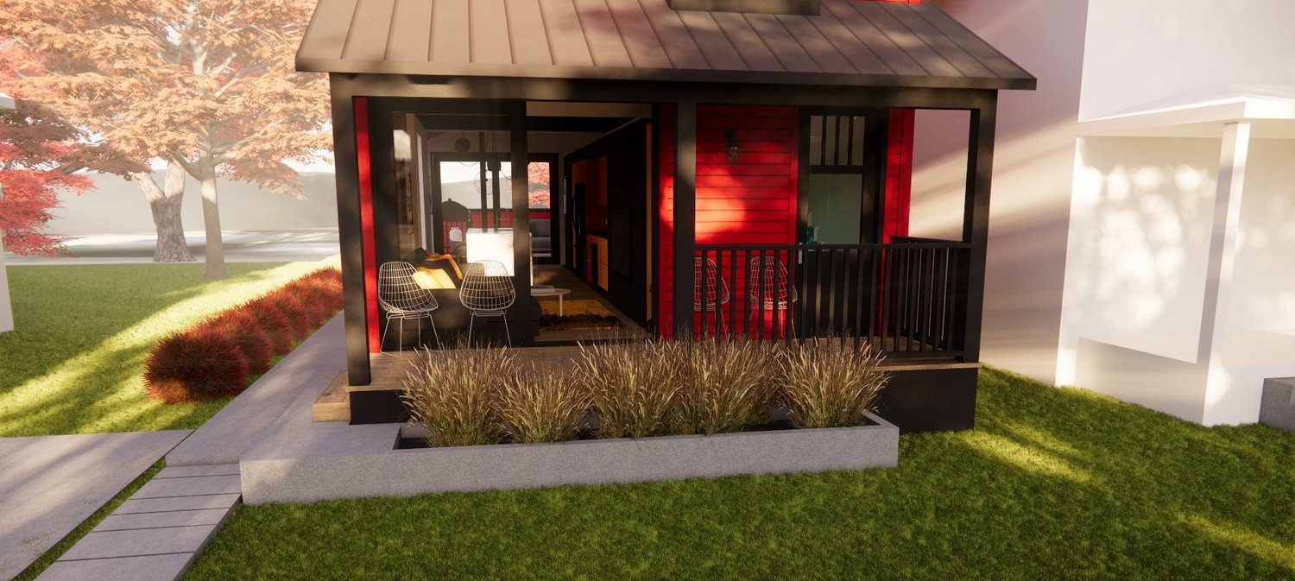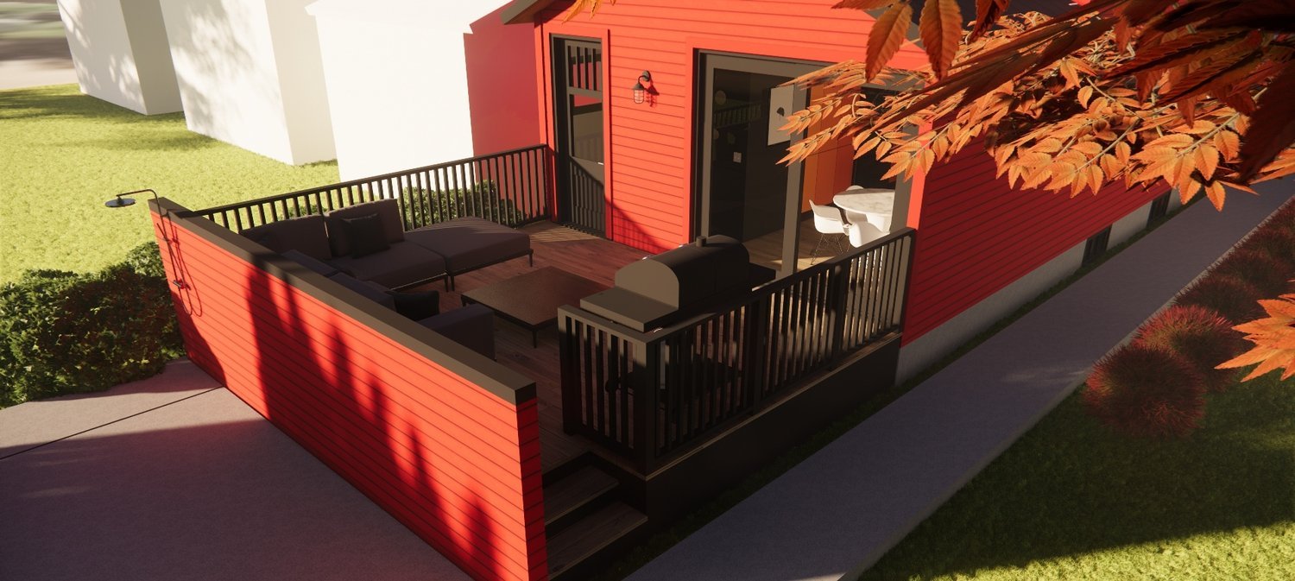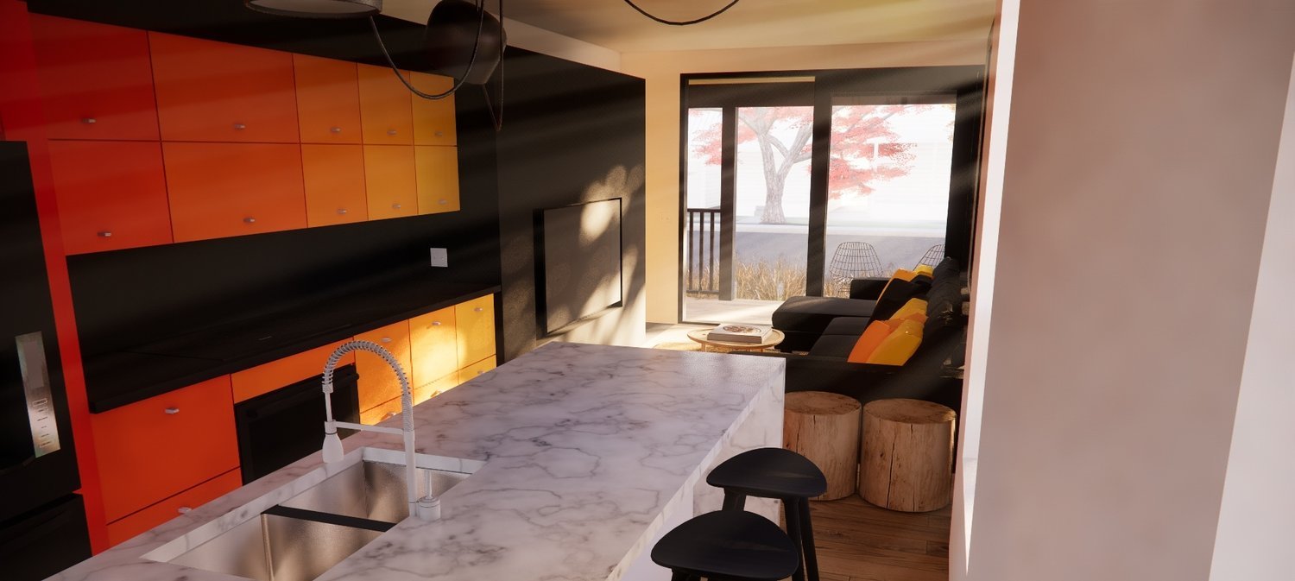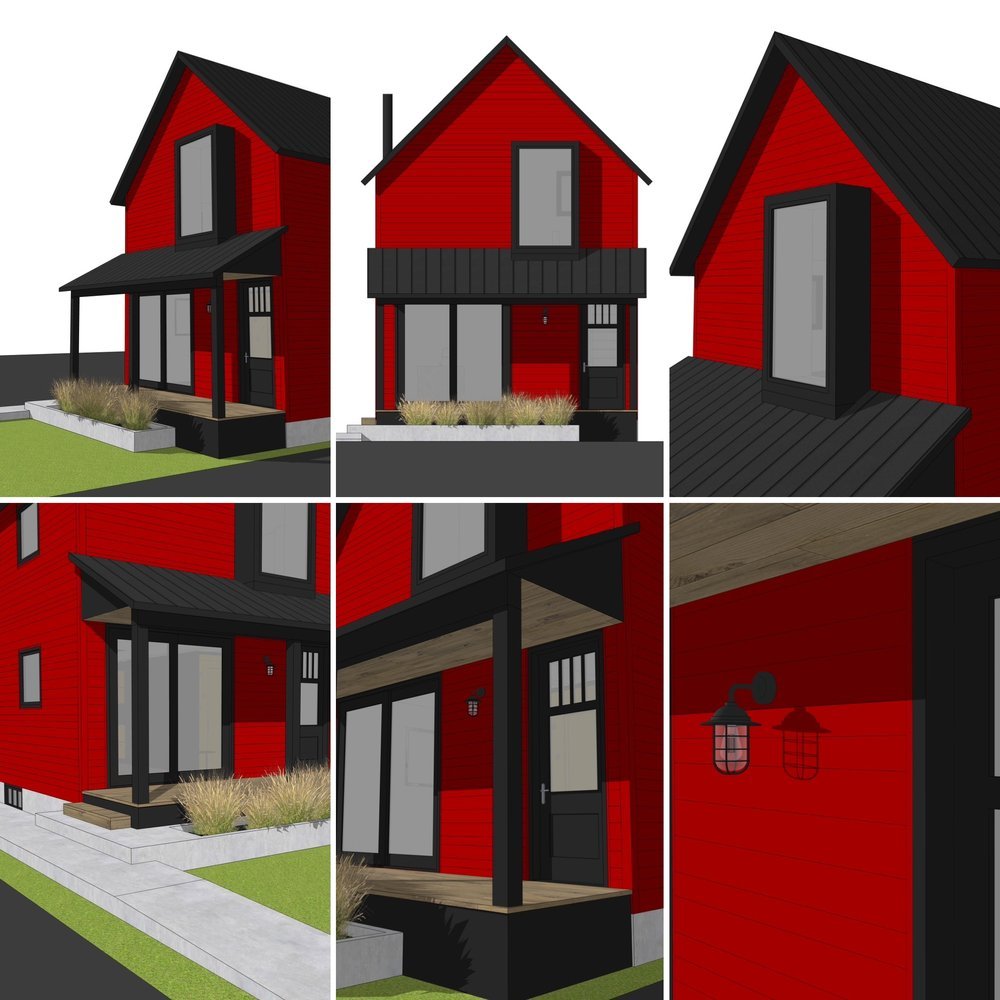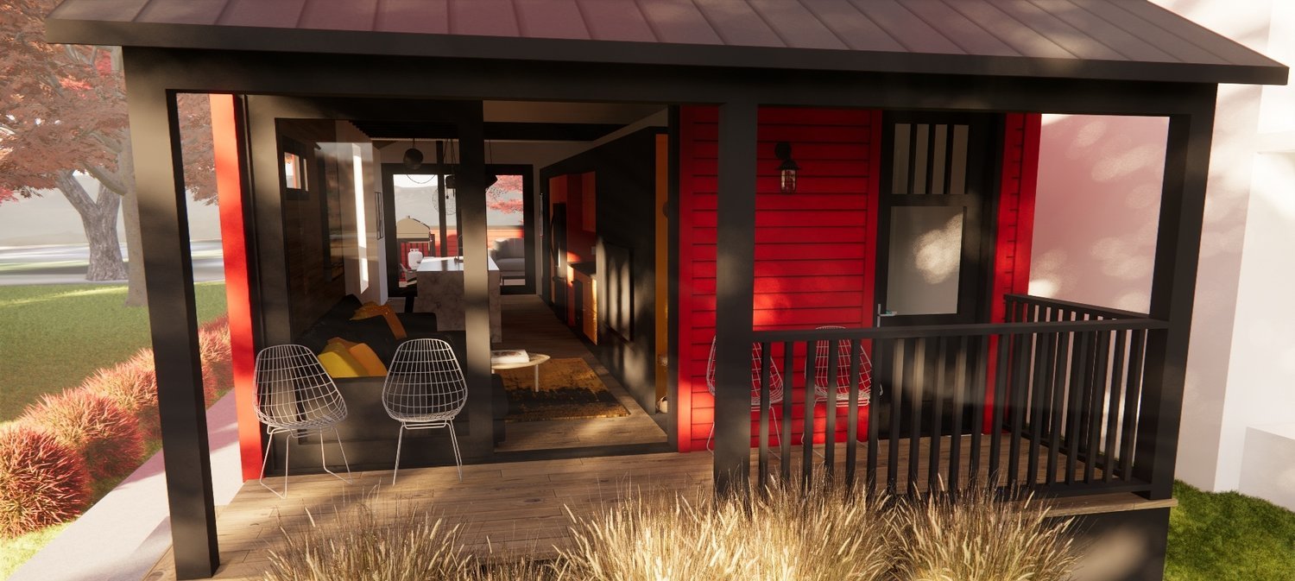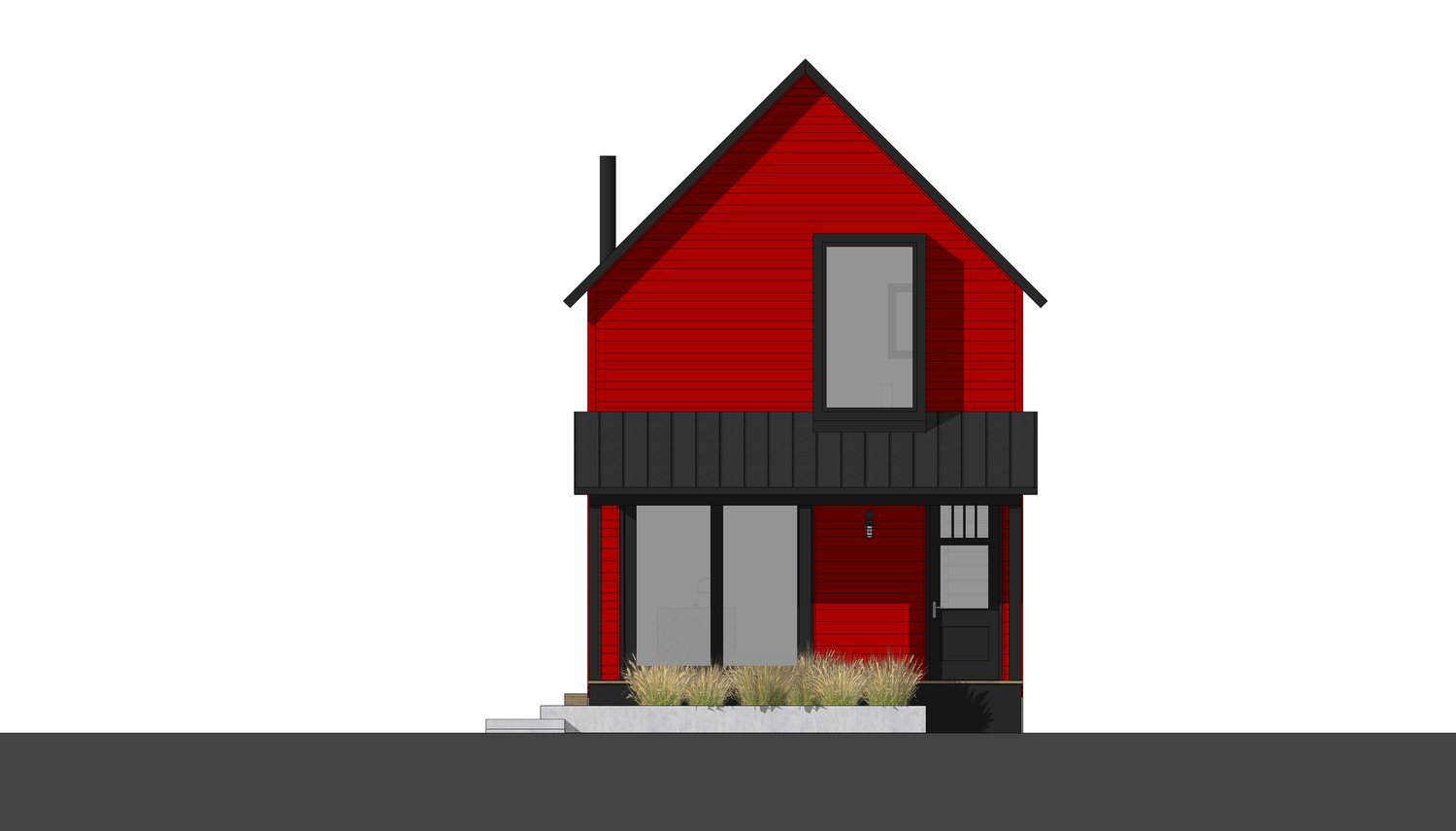New Beginnings
Location: Revelstoke BC, Canada
Type: Residential / Rennovation
Size: 1100 sq.ft. : 2 Bedroom, 1.5 Bath, +Suite
Year: 2020
Status: Complete
Built around 1900 in Revelstoke's heritage district, this home was in need of significant restoration. The client undertook the challenge of revitalizing the historic structure, blending its original charm with modern needs.
Key Challenges Addressed:
Heritage Compliance: Adhering to regional heritage guidelines.
Modernization: Updating the home’s layout for contemporary living.
Open and Connected Spaces: Creating a more fluid and connected interior.
Safety and Comfort: Upgrading plumbing, electrical systems, insulation, and structural elements.
This renovation revitalizes the home's historic character while enhancing its functionality and comfort.
Original State: A History of Patchwork Renovations
The original home lacked distinctive features and had undergone numerous temporary fixes over the years. Initial asphalt siding was later replaced with light gauge aluminum. The second-story windows were altered, becoming shorter and wider, and the front porch was enclosed. Additionally, a small gable was added to the walkway to manage snow.
Revitalization Strategy
Our approach involved studying other heritage homes in the area to identify defining characteristics and infuse some of their historical intent into the renovation. We also remained open to discovering unique elements within the home as we removed deteriorated components.
The goal was to merge the home's historical aspirations with its current needs, creating a revitalized space that honors its past while addressing present-day requirements.
Parti: The Big Idea
In Plan
The design focuses on distinguishing between service spaces and daily-use areas. A central utility core is created to encapsulate essential functions such as storage, entry, mechanical systems, and bathrooms. This core organizes the home’s functionality and allows for efficient circulation around it.
This approach divides the main floor, creating a sense of spaciousness within the narrow lot by defining functional areas rather than traditional rooms.
In Elevation
The exterior elevation reflects the internal floor plan, with windows and doors positioned to highlight the core’s functionality. This results in an asymmetrical layout on the front facade, precisely aligning wall transitions with the internal utility core.
The design seamlessly blends public and private spaces, offering a dynamic interaction between the interior and exterior of the home.
Contemporary Tweaks: Modern Enhancements
Siding: Simplified trim by varying horizontal siding widths to add texture and visual interest.
Color: Black elements frame the vibrant red exterior, creating a striking contrast.
Natural Cedar: Incorporated in protected areas to enhance warmth and texture.
Modern Bay Window: Introduced a new bay window design using contemporary building techniques.
Adjusted Scale: Enlarged windows for a modern aesthetic, overcoming the limitations of older production methods.
Community Connection: Opened the front porch with a high ceiling to foster interaction between the home and the street, enhancing the sense of community.
Detailing: Subtle nods to heritage with accent pieces like lighting and an ornate front door.
Section: Functional and Aesthetic Mass
The utility core serves as a central, functional mass around which residents circulate, becoming both an object of interest and practical use.
Key Proportion Detail
In a narrow lot home, the utility core is designed with intentional breaks in its height. Rather than extending full height, these gaps permit light and air to flow through the space, making the interior feel more expansive. This design choice allows the eye to extend beyond the immediate boundaries of the internal walls, enhancing the overall sense of openness.
Interior: Entry
The interior design features a dynamic play of high and low spaces. The utility core creates a warm, welcoming entry area. A small bench with a wall hook invites guests to hang their coats, adding both functionality and a touch of hospitality.
Details Matter: Defining Space and Function
In this open-concept plan, the utility core plays a crucial role in defining distinct areas within the home.
Entry: Designed to conceal the clutter typically associated with traditional entryways, maintaining a clean and welcoming transition to the main living space.
Living Room: Anchored by a substantial black feature, with the TV serving as the focal point, creating a strong visual anchor.
Kitchen: The heart of the home, featuring warm fall tones to create an inviting atmosphere.
Dining Room: Positioned between the kitchen island and the black mass of the utility core, grounding the space and enhancing its functionality.
Affiliates
WSA Engineering - Robyn Thomas
Fenstertek - Tim Brown
Spray Foam Worx - Jamie Yamchuk
Backcountry Metal Works - Jason Rutledge

